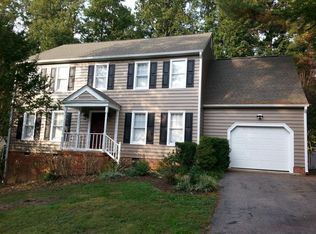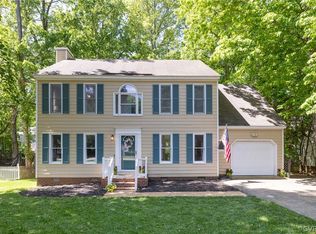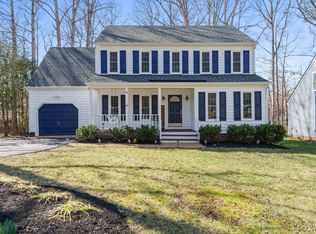Sold for $415,000 on 06/05/25
$415,000
14514 Standing Oak Ct, Midlothian, VA 23112
4beds
1,993sqft
Single Family Residence
Built in 1989
10,715.76 Square Feet Lot
$423,900 Zestimate®
$208/sqft
$2,581 Estimated rent
Home value
$423,900
$394,000 - $454,000
$2,581/mo
Zestimate® history
Loading...
Owner options
Explore your selling options
What's special
Located in the desirable Woodlake community, this two-story home offers a spacious and comfortable living environment. The property features 4 bedrooms and 2.5 bathrooms, providing great flow and ample space for families and entertaining. The main floor includes a foyer, living room, dining area and an eat-in kitchen, creating a welcoming atmosphere for gatherings. The kitchen is equipped with SS appliances eat in dinette with bay window and closet pantry. A wood-burning fireplace in the living room which opens up through french doors to the light filled Florida room adds abundant charm. The primary bedroom includes a walk in closet and en suite bathroom for added privacy. Additional amenities include a 1-car attached garage, a paved driveway, and a deck overlooking the large and private fenced backyard. Plenty of recent updates noted on information sheet attached. Woodlake amenities include 2 communiity pools, playground, parks and walking trails as well as access to Swift Creek Reservoir.
Zillow last checked: 8 hours ago
Listing updated: June 05, 2025 at 12:27pm
Listed by:
Treva Thomas 804-334-4735,
Joyner Fine Properties
Bought with:
Rachel Nance, 0225236100
Compass
Source: CVRMLS,MLS#: 2509284 Originating MLS: Central Virginia Regional MLS
Originating MLS: Central Virginia Regional MLS
Facts & features
Interior
Bedrooms & bathrooms
- Bedrooms: 4
- Bathrooms: 3
- Full bathrooms: 2
- 1/2 bathrooms: 1
Primary bedroom
- Description: carpet, ceiling fan, en suite
- Level: Second
- Dimensions: 0 x 0
Bedroom 2
- Description: carpet, ceiling fan, 3 windows
- Level: Second
- Dimensions: 0 x 0
Bedroom 3
- Description: carpet, ceiling fan
- Level: Second
- Dimensions: 0 x 0
Bedroom 4
- Description: carpet, ceiling fan
- Level: Second
- Dimensions: 0 x 0
Dining room
- Description: hardwood floors, crown and chair moulding
- Level: First
- Dimensions: 0 x 0
Family room
- Description: fireplace, hardwood floors, opens to Florida room
- Level: First
- Dimensions: 0 x 0
Florida room
- Description: LVP, surround windows, door to deck
- Level: First
- Dimensions: 0 x 0
Foyer
- Description: hardwood floors, spacious entry
- Level: First
- Dimensions: 0 x 0
Other
- Description: Tub & Shower
- Level: Second
Half bath
- Level: First
Kitchen
- Description: tile floors, ss appliances, eat in, bay window
- Level: First
- Dimensions: 0 x 0
Heating
- Forced Air, Natural Gas
Cooling
- Central Air
Appliances
- Included: Dryer, Dishwasher, Exhaust Fan, Electric Cooking, Disposal, Gas Water Heater, Ice Maker, Microwave, Oven, Refrigerator, Stove, Washer
Features
- Breakfast Area, Bay Window, Ceiling Fan(s), Cathedral Ceiling(s), Separate/Formal Dining Room, Fireplace, Bath in Primary Bedroom, Cable TV, Walk-In Closet(s)
- Flooring: Ceramic Tile, Laminate, Partially Carpeted, Wood
- Basement: Crawl Space
- Attic: Floored,Walk-up
- Number of fireplaces: 1
- Fireplace features: Wood Burning
Interior area
- Total interior livable area: 1,993 sqft
- Finished area above ground: 1,993
- Finished area below ground: 0
Property
Parking
- Total spaces: 1
- Parking features: Attached, Driveway, Garage, Off Street, Paved
- Attached garage spaces: 1
- Has uncovered spaces: Yes
Features
- Levels: Two
- Stories: 2
- Patio & porch: Front Porch, Deck, Porch
- Exterior features: Deck, Porch, Paved Driveway
- Pool features: None
- Fencing: Back Yard,Fenced
Lot
- Size: 10,715 sqft
Details
- Parcel number: 721679265600000
- Zoning description: R9
Construction
Type & style
- Home type: SingleFamily
- Architectural style: Colonial,Two Story
- Property subtype: Single Family Residence
Materials
- Drywall, Frame, Hardboard
- Roof: Composition,Shingle
Condition
- Resale
- New construction: No
- Year built: 1989
Utilities & green energy
- Sewer: Public Sewer
- Water: Public
Community & neighborhood
Location
- Region: Midlothian
- Subdivision: Woodlake
HOA & financial
HOA
- Has HOA: Yes
- HOA fee: $370 quarterly
- Services included: Clubhouse, Common Areas, Pool(s), Recreation Facilities
Other
Other facts
- Ownership: Individuals
- Ownership type: Sole Proprietor
Price history
| Date | Event | Price |
|---|---|---|
| 6/5/2025 | Sold | $415,000-2.4%$208/sqft |
Source: | ||
| 4/17/2025 | Pending sale | $425,000$213/sqft |
Source: | ||
| 4/10/2025 | Listed for sale | $425,000+46.6%$213/sqft |
Source: | ||
| 12/18/2020 | Sold | $290,000-1.7%$146/sqft |
Source: | ||
| 11/2/2020 | Pending sale | $295,000$148/sqft |
Source: Jenni & Company Residential RE #2032857 | ||
Public tax history
| Year | Property taxes | Tax assessment |
|---|---|---|
| 2025 | $3,467 +1.1% | $389,600 +2.3% |
| 2024 | $3,429 +6% | $381,000 +7.2% |
| 2023 | $3,234 +10.2% | $355,400 +11.4% |
Find assessor info on the county website
Neighborhood: 23112
Nearby schools
GreatSchools rating
- 5/10Clover Hill Elementary SchoolGrades: PK-5Distance: 0.5 mi
- 6/10Tomahawk Creek Middle SchoolGrades: 6-8Distance: 2.8 mi
- 9/10Cosby High SchoolGrades: 9-12Distance: 1.9 mi
Schools provided by the listing agent
- Elementary: Woolridge
- Middle: Tomahawk Creek
- High: Cosby
Source: CVRMLS. This data may not be complete. We recommend contacting the local school district to confirm school assignments for this home.
Get a cash offer in 3 minutes
Find out how much your home could sell for in as little as 3 minutes with a no-obligation cash offer.
Estimated market value
$423,900
Get a cash offer in 3 minutes
Find out how much your home could sell for in as little as 3 minutes with a no-obligation cash offer.
Estimated market value
$423,900


