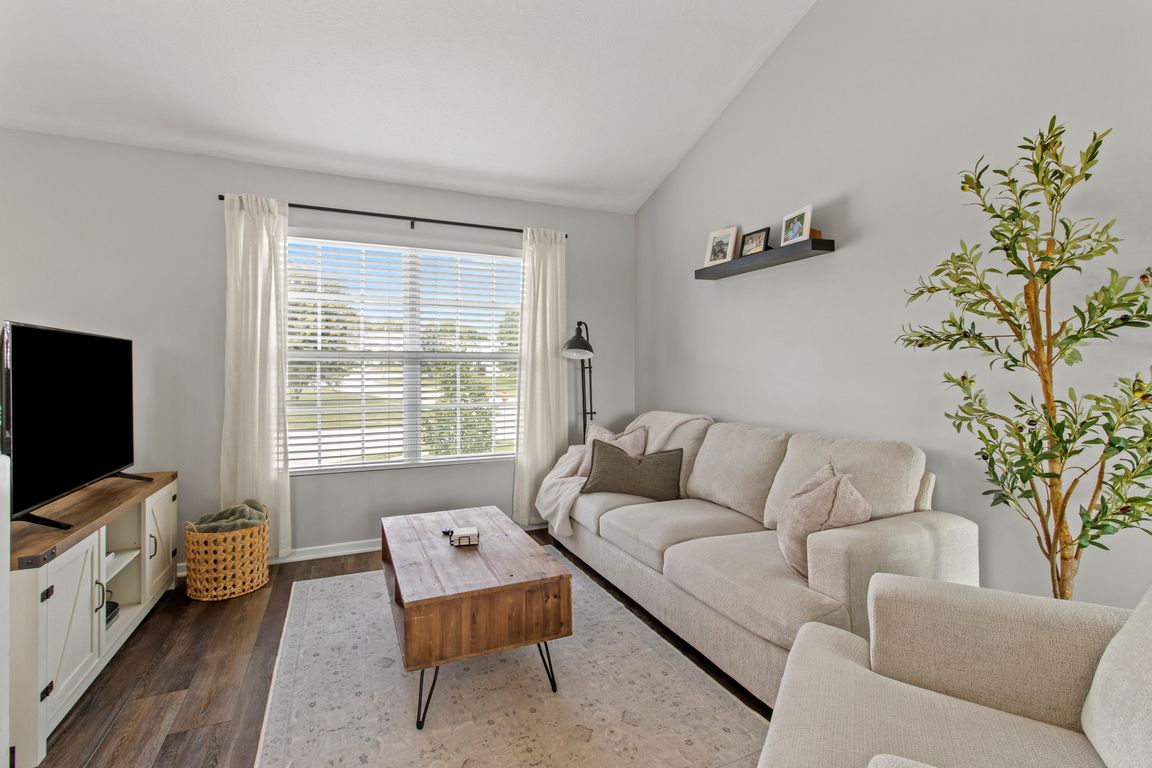
Pending
$280,000
3beds
1,467sqft
14513 S 28th Cir, Bellevue, NE 68123
3beds
1,467sqft
Single family residence
Built in 2001
0.25 Acres
2 Attached garage spaces
$191 price/sqft
What's special
Fenced yardNew furnaceDeck and patioCozy dining areaGorgeous master bath remodelPrimary suiteSpacious family room
Welcome to Pipers Glen living at its best! This 3-bed, 2-bath split entry has all the big-ticket items already done for you: brand new roof (2024), new furnace (2024), and a gorgeous master bath remodel (2024 with warranty!). You’ll also love the durable LVP floors throughout and the fiber internet already ...
- 26 days |
- 1,122 |
- 27 |
Source: GPRMLS,MLS#: 22526062
Travel times
Living Room
Kitchen
Primary Bedroom
Zillow last checked: 7 hours ago
Listing updated: September 15, 2025 at 08:48am
Listed by:
Skyler Bauer 712-251-4554,
BHHS Ambassador Real Estate,
Adam Briley 402-614-6922,
BHHS Ambassador Real Estate
Source: GPRMLS,MLS#: 22526062
Facts & features
Interior
Bedrooms & bathrooms
- Bedrooms: 3
- Bathrooms: 2
- Full bathrooms: 1
- 3/4 bathrooms: 1
- Main level bathrooms: 2
Primary bedroom
- Level: Main
- Area: 150
- Dimensions: 12.5 x 12
Bedroom 1
- Level: Main
- Area: 92.45
- Dimensions: 8.11 x 11.4
Bedroom 2
- Level: Main
- Area: 109.44
- Dimensions: 9.6 x 11.4
Primary bathroom
- Features: 3/4
Dining room
- Level: Main
- Area: 81.91
- Dimensions: 8.11 x 10.1
Family room
- Level: Basement
- Area: 239.58
- Dimensions: 12.1 x 19.8
Kitchen
- Level: Main
- Area: 90.9
- Dimensions: 9 x 10.1
Living room
- Level: Main
- Area: 137.94
- Dimensions: 11.4 x 12.1
Basement
- Area: 409
Heating
- Natural Gas, Forced Air
Cooling
- Central Air
Appliances
- Included: Range, Oven, Refrigerator, Freezer, Dishwasher, Disposal, Microwave
Features
- Basement: Daylight
- Number of fireplaces: 1
Interior area
- Total structure area: 1,467
- Total interior livable area: 1,467 sqft
- Finished area above ground: 1,058
- Finished area below ground: 409
Property
Parking
- Total spaces: 2
- Parking features: Built-In, Garage
- Attached garage spaces: 2
Features
- Levels: Split Entry
- Patio & porch: Patio, Deck
- Fencing: Wood,Full
Lot
- Size: 0.25 Acres
- Dimensions: 233.3 x 138 x 162.8 x 13.9
- Features: Up to 1/4 Acre., Subdivided
Details
- Parcel number: 011572412
Construction
Type & style
- Home type: SingleFamily
- Property subtype: Single Family Residence
Materials
- Foundation: Concrete Perimeter
- Roof: Composition
Condition
- Not New and NOT a Model
- New construction: No
- Year built: 2001
Utilities & green energy
- Sewer: Public Sewer
- Water: Public
Community & HOA
Community
- Subdivision: PIPERS GLEN
HOA
- Has HOA: No
Location
- Region: Bellevue
Financial & listing details
- Price per square foot: $191/sqft
- Tax assessed value: $225,619
- Annual tax amount: $3,925
- Date on market: 9/12/2025
- Listing terms: VA Loan,FHA,Conventional,Cash
- Ownership: Fee Simple