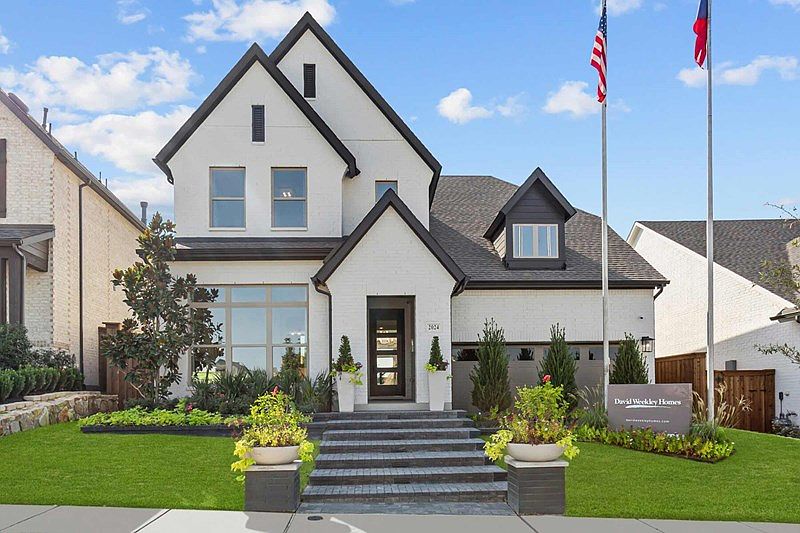Experience unparalleled craftsmanship and exceptional luxuries in The Lankford lifestyle home plan. The Owner’s Retreat offers a paradise bathroom and a sensational walk-in closet, perfect for an everyday vacation feel. Each spare bedroom and guest suite provides a charming space to reflect unique personalities and foster growing minds. Design your dream home office in the enclosed study with French doors, and transform the upstairs media room into a brilliant family movie theater. Soaring ceilings and abundant natural light enhance the grandeur and limitless design possibilities of your open floor plan. The sleek kitchen boasts a presentation island and ample space for collaborative cooking. Enjoy outdoor living with the extended covered porch.
Pending
Special offer
$679,093
14512 Mercer Ln, Aledo, TX 76008
4beds
3,533sqft
Single Family Residence
Built in 2025
7,274 sqft lot
$667,900 Zestimate®
$192/sqft
$189/mo HOA
- 122 days
- on Zillow |
- 33 |
- 0 |
Zillow last checked: 7 hours ago
Listing updated: May 21, 2025 at 06:36am
Listed by:
Jimmy Rado 0221720 877-933-5539,
David M. Weekley 877-933-5539
Source: NTREIS,MLS#: 20845030
Travel times
Schedule tour
Select your preferred tour type — either in-person or real-time video tour — then discuss available options with the builder representative you're connected with.
Select a date
Facts & features
Interior
Bedrooms & bathrooms
- Bedrooms: 4
- Bathrooms: 3
- Full bathrooms: 3
Primary bedroom
- Features: Walk-In Closet(s)
- Level: First
- Dimensions: 12 x 14
Bedroom
- Level: First
- Dimensions: 11 x 11
Bedroom
- Level: Second
- Dimensions: 11 x 10
Bedroom
- Level: Second
- Dimensions: 12 x 12
Dining room
- Level: First
- Dimensions: 13 x 15
Game room
- Level: Second
- Dimensions: 18 x 18
Kitchen
- Features: Kitchen Island, Stone Counters
- Level: First
- Dimensions: 10 x 18
Living room
- Features: Fireplace
- Level: First
- Dimensions: 15 x 10
Media room
- Level: Second
- Dimensions: 14 x 13
Office
- Level: First
- Dimensions: 9 x 11
Utility room
- Features: Utility Room
- Level: First
- Dimensions: 6 x 7
Heating
- Central, Electric, Natural Gas, Zoned
Cooling
- Ceiling Fan(s), Zoned
Appliances
- Included: Built-In Gas Range, Double Oven, Dishwasher, Gas Cooktop, Disposal, Gas Water Heater, Microwave, Tankless Water Heater, Vented Exhaust Fan
Features
- Decorative/Designer Lighting Fixtures, High Speed Internet, Vaulted Ceiling(s), Air Filtration
- Flooring: Carpet, Ceramic Tile, Luxury Vinyl Plank
- Has basement: No
- Number of fireplaces: 1
- Fireplace features: Decorative, Gas, Gas Log, Gas Starter
Interior area
- Total interior livable area: 3,533 sqft
Property
Parking
- Total spaces: 3
- Parking features: Garage, Garage Door Opener, Garage Faces Rear
- Attached garage spaces: 3
Features
- Levels: Two
- Stories: 2
- Patio & porch: Covered
- Exterior features: Lighting, Rain Gutters
- Pool features: None
- Fencing: Wood
Lot
- Size: 7,274 sqft
- Dimensions: 35'
- Features: Interior Lot, Landscaped
Details
- Parcel number: 0
- Special conditions: Builder Owned
- Other equipment: Air Purifier
Construction
Type & style
- Home type: SingleFamily
- Architectural style: Craftsman,Detached
- Property subtype: Single Family Residence
Materials
- Brick
- Foundation: Slab
- Roof: Composition
Condition
- New construction: Yes
- Year built: 2025
Details
- Builder name: David Weekley Homes
Utilities & green energy
- Sewer: Public Sewer
- Water: Public
- Utilities for property: Sewer Available, Underground Utilities, Water Available
Green energy
- Energy efficient items: Appliances, HVAC, Insulation, Rain/Freeze Sensors, Thermostat, Water Heater, Windows
- Indoor air quality: Filtration
- Water conservation: Low-Flow Fixtures, Water-Smart Landscaping
Community & HOA
Community
- Security: Security System, Carbon Monoxide Detector(s), Fire Alarm, Smoke Detector(s)
- Subdivision: Walsh Classic
HOA
- Has HOA: Yes
- Services included: All Facilities, Association Management, Maintenance Structure
- HOA fee: $189 monthly
- HOA name: 00
Location
- Region: Aledo
Financial & listing details
- Price per square foot: $192/sqft
- Date on market: 2/14/2025
About the community
PoolPlaygroundTennisBasketball+ 7 more
Located in Aledo, TX, Walsh Classic bridges technology and nature. In addition to more than four decades of experience, David Weekley Homes offers Innovative Design, Incomparable Choices and Inspired Customer Service. Enjoy award-winning floor plans situated on 50-foot homesites in this highly-anticipated community, which includes the fastest internet in the country.Walsh Classic offers a host of amazing amenities, including:Front yard maintenance included; Students attend Aledo ISD schools, including onsite elementary school; Resort-style pool with cabanas, slides, kids areas and a separate junior Olympic lap pool; Miles of hike and bike trails; 10,000 square foot fitness center with full-time lifestyle director; Convenient access to downtown Ft. Worth, I-20 and I-30; For details on Walsh, visit WalshTX.com
David Weekley Homes has been recognized as the top builder in Dallas/Ft. Worth!
David Weekley Homes has been recognized as the top builder in Dallas/Ft. Worth! Offer valid May, 23, 2025 to April, 30, 2026.Source: David Weekley Homes

