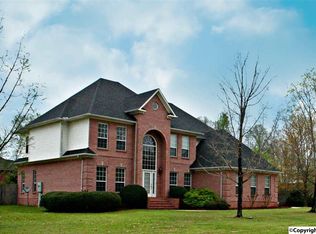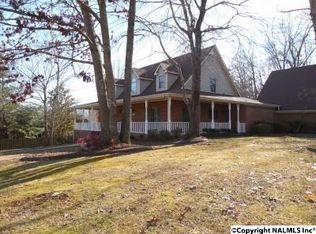Beat the heat in your own pool! This immaculate basement ranch home has it all! Every room is HUGE! Multiple living areas on the main floor with a large living room, formal dining room, great room, & kitchen that opens into the breakfast room. The isolated master suite has a large glamour bath & amazing walk-in closet. The other 2 bedrooms are larger than most master bedrooms. The basement is the perfect place to entertain with its home theater setup, or, it could be an amazing guest house with it's own full kitchen & 3/4 bath. The back yard can be enjoyed from the large, multi-level deck, or the basement level patio and there is plenty of room to play as well as a private pool area.
This property is off market, which means it's not currently listed for sale or rent on Zillow. This may be different from what's available on other websites or public sources.

