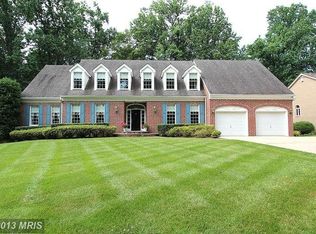Sold for $899,000
$899,000
14512 Chesterfield Rd, Rockville, MD 20853
4beds
3,230sqft
Single Family Residence
Built in 1979
0.46 Acres Lot
$972,300 Zestimate®
$278/sqft
$4,224 Estimated rent
Home value
$972,300
$924,000 - $1.02M
$4,224/mo
Zestimate® history
Loading...
Owner options
Explore your selling options
What's special
Gorgeous Updated Colonial in sought after Manor Country Club Community with front golf course views. Home features 4 Bedrooms with 3 1/2 Baths. Gorgeous Updated Kitchen with granite countertops, granite breakfast bar, a pantry, stainless & black appliances and a Breakfast area. First floor Study with built-ins and view of the golf course, Family Room with large stone fireplace. Large Living room and Dining room plus a Gorgeous Screened-in Porch with Cathedral Ceilings. Four Large Upper level Bedrooms with tons of closet space. Large Primary Bedroom features an enormous walk-in closet, a window seat and an updated primary bath. The three additional bedrooms all feature large double closets with a spacious hall bath. Finished Walk-out Basement features a Recreation Room that opens to the rear yard, a Full Bath and a large storage room with a window. The Rear Screen Porch is the perfect place to entertain or just sit and relax. Perfect house for entertaining!
Zillow last checked: 8 hours ago
Listing updated: February 02, 2023 at 07:39am
Listed by:
Lisa P Johnson 301-520-5270,
Weichert, REALTORS
Bought with:
Kim Peele, SP98370274
Corcoran McEnearney
Source: Bright MLS,MLS#: MDMC2070912
Facts & features
Interior
Bedrooms & bathrooms
- Bedrooms: 4
- Bathrooms: 4
- Full bathrooms: 3
- 1/2 bathrooms: 1
- Main level bathrooms: 1
Basement
- Area: 1295
Heating
- Forced Air, Natural Gas
Cooling
- Central Air, Electric
Appliances
- Included: Microwave, Dishwasher, Disposal, Dryer, Oven/Range - Gas, Stainless Steel Appliance(s), Washer, Gas Water Heater
- Laundry: Main Level
Features
- Built-in Features, Ceiling Fan(s), Chair Railings, Crown Molding, Breakfast Area, Floor Plan - Traditional, Formal/Separate Dining Room, Kitchen - Gourmet, Eat-in Kitchen, Recessed Lighting, Upgraded Countertops, Walk-In Closet(s)
- Flooring: Ceramic Tile, Engineered Wood, Hardwood, Wood
- Windows: Window Treatments
- Basement: Walk-Out Access
- Number of fireplaces: 1
- Fireplace features: Wood Burning
Interior area
- Total structure area: 3,885
- Total interior livable area: 3,230 sqft
- Finished area above ground: 2,590
- Finished area below ground: 640
Property
Parking
- Total spaces: 2
- Parking features: Garage Faces Front, Garage Door Opener, Oversized, Attached
- Attached garage spaces: 2
Accessibility
- Accessibility features: None
Features
- Levels: Three
- Stories: 3
- Exterior features: Storage
- Pool features: Community
- Has view: Yes
- View description: Golf Course
Lot
- Size: 0.46 Acres
Details
- Additional structures: Above Grade, Below Grade
- Parcel number: 161300975106
- Zoning: R200
- Special conditions: Standard
Construction
Type & style
- Home type: SingleFamily
- Architectural style: Colonial
- Property subtype: Single Family Residence
Materials
- Brick
- Foundation: Brick/Mortar, Block
- Roof: Architectural Shingle
Condition
- Excellent
- New construction: No
- Year built: 1979
Utilities & green energy
- Sewer: Public Sewer
- Water: Public
Community & neighborhood
Community
- Community features: Pool
Location
- Region: Rockville
- Subdivision: Manor Park
Other
Other facts
- Listing agreement: Exclusive Right To Sell
- Ownership: Fee Simple
Price history
| Date | Event | Price |
|---|---|---|
| 2/2/2023 | Sold | $899,000$278/sqft |
Source: | ||
| 10/18/2022 | Pending sale | $899,000$278/sqft |
Source: | ||
| 10/17/2022 | Contingent | $899,000$278/sqft |
Source: | ||
| 9/30/2022 | Listed for sale | $899,000+34.2%$278/sqft |
Source: | ||
| 2/4/2004 | Sold | $670,000+112.7%$207/sqft |
Source: Public Record Report a problem | ||
Public tax history
| Year | Property taxes | Tax assessment |
|---|---|---|
| 2025 | $8,715 +10.8% | $749,600 +9.7% |
| 2024 | $7,869 +10.6% | $683,567 +10.7% |
| 2023 | $7,115 +16.9% | $617,533 +12% |
Find assessor info on the county website
Neighborhood: Aspen Hill
Nearby schools
GreatSchools rating
- 5/10Flower Valley Elementary SchoolGrades: K-5Distance: 0.7 mi
- 6/10Earle B. Wood Middle SchoolGrades: 6-8Distance: 0.8 mi
- 6/10Rockville High SchoolGrades: 9-12Distance: 1.6 mi
Schools provided by the listing agent
- Elementary: Flower Valley
- Middle: Earle B. Wood
- High: Rockville
- District: Montgomery County Public Schools
Source: Bright MLS. This data may not be complete. We recommend contacting the local school district to confirm school assignments for this home.

Get pre-qualified for a loan
At Zillow Home Loans, we can pre-qualify you in as little as 5 minutes with no impact to your credit score.An equal housing lender. NMLS #10287.
