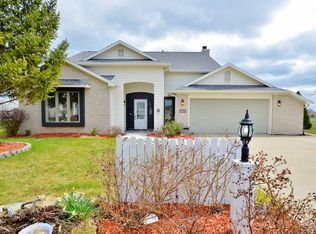This is the Home your friends are begging for you to buy! Start by stepping into the vaulted Great Room featuring updated flooring, an oversized modern ceiling fan, and anchored by a sleek black fireplace. From there follow the flow of the open floorplan into a stunning contemporary Kitchen, remodeled with euro-style cabinets, stainless steel appliances, breakfast bar, under-mount sink, granite countertops, and trendy lighting. Catch your first glimpse of the Pool & head out back! Wrapped with a 360° concrete sundeck the Inground Pool is a dream spot to both bake & play on those sunny days. This Home is an AM to PM, Inside & Out entertainers dream! The Master Suite on the main features another modern ceiling fan, walk-in closet, and spa-esque luxury en suite with marble walk-in shower. The Homes upper level features a Loft perfectly suited to be a work out area or home office, 2 Guestrooms, and yet another remodeled Full Bath. The Homes interior feels almost like an art gallery with so many stylish fixtures & finishes. Located in the desirable SWA school district and near Indian Trails Park & the Jorgenson YMCA - the location couldn't be better. Schedule your tour today and be sure to bring your towel & suit ;)
This property is off market, which means it's not currently listed for sale or rent on Zillow. This may be different from what's available on other websites or public sources.
