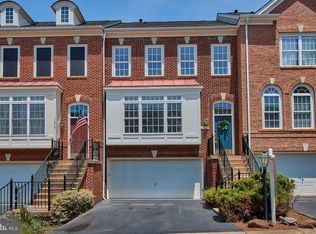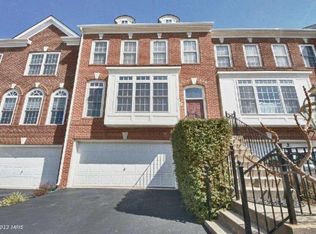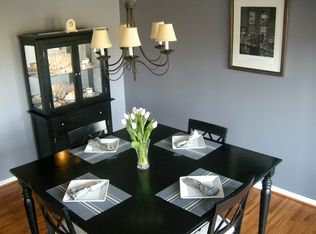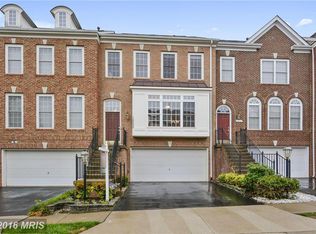Sold for $700,000 on 03/31/25
$700,000
14511 Guilford Ridge Rd, Haymarket, VA 20169
3beds
2,772sqft
Townhouse
Built in 2002
3,236 Square Feet Lot
$704,900 Zestimate®
$253/sqft
$3,245 Estimated rent
Home value
$704,900
$656,000 - $761,000
$3,245/mo
Zestimate® history
Loading...
Owner options
Explore your selling options
What's special
JUST LISTED! LUXURIOUS ‘Pottery Barn Perfect’ 3BR / 3.5 BATH END-UNIT Town Home in Haymarket’s PREMIER GATED GOLF & AMENITY FILLED PIEDMONT Community! ABSOLUTLY STUNNING VIEWS of Piedmont’s Signature 18th Hole from inside the home and expansive deck. This home is MOVE-IN READY and METICULOUSLY MAINTAINED– All Windows Replaced (2022), Roof, Gutters, and Flashing Replaced (2024), Heating and Cooling (2019), Water Heater (2018) . BUYER PEACE-OF-MIND: Pre-listing Inspection (2025) completed and available. Desirable Light Filled and OPEN Floor Plan w/ Hardwood Floors on Main and Upper Levels and all staircases, Neutral Paint, UPDATED Designer Lighting and crown molding throughout home, KITCHEN Remodel (2023) w/ POPULAR White Cabinetry, QUARTZ Countertops, Island w/ Seating, Under-cabinet Lighting and GE Fridgair SS Appliances. Large Eat-In area or Sitting Area off Kitchen, Formal Dining Area and Living Room. Remodeled Half-bath w/ Updated Vanity and Lighting. Upper-Level Living Quarters includes 3 Bedrooms w/ ceiling fans. Upper level featured by the Master Suite w/ Large Walk-In Closet, Full Bath w/ Dual Vanities, Jacuzzi Tub and Separate Frameless Shower. Additional Updated 2nd FULL Bath w/ Dual Vanity, Upper-Level Laundry, and GLEAMING Hardwood Floors round out the upper level. Finished Walk-Out Basement includes LVP Flooring, Gas Fireplace, Sitting Area and Rec. Space. Walk-out to the Stone Patio and enjoy a cocktail or cold beverage with family and friends. Expansive 2-Car Garage include BONUS storage room to the right. Additional storage for Holiday/Seasonal items is accessed through main level closets secret hatch. THIS IS A GOLD STANDARD LISTING! In ADDITION to this EXCEPTIONAL and IMPECCABLY maintained and UPGRADED PROPERTY you are buying into a LIFESTYLE. Gated Piedmont is located near major transportation options and is one of Haymarket’s MOST DESIRABLE Gated Golf Course Resort Communities. Amenities include 24/7 Monitored Gated Security, 18 Hole Championship Golf Course (social and full golf membership options available), Fitness Center, Group Exercise Studio, Indoor/Outdoor Pools, Lighted Tennis/Pickleball Courts, Basketball Court, Tot Lots and Walking Paths. Home Sweet Home! 14511 GUILFORD RIDGE is WAITING for you to call it HOME!
Zillow last checked: 8 hours ago
Listing updated: March 31, 2025 at 09:53am
Listed by:
John Grzejka 703-926-8412,
Samson Properties,
Listing Team: The Casey Samson Team
Bought with:
Traci Oliver, 0225067014
RE/MAX Gateway, LLC
Source: Bright MLS,MLS#: VAPW2087470
Facts & features
Interior
Bedrooms & bathrooms
- Bedrooms: 3
- Bathrooms: 4
- Full bathrooms: 3
- 1/2 bathrooms: 1
- Main level bathrooms: 1
Bedroom 1
- Features: Flooring - HardWood
- Level: Upper
Bedroom 2
- Features: Flooring - HardWood
- Level: Upper
Bedroom 3
- Features: Flooring - HardWood
- Level: Upper
Bathroom 1
- Level: Upper
Bathroom 2
- Level: Upper
Basement
- Features: Flooring - Laminated, Fireplace - Gas
- Level: Lower
Dining room
- Features: Chair Rail, Crown Molding, Flooring - HardWood
- Level: Main
Kitchen
- Features: Granite Counters, Flooring - Tile/Brick, Kitchen - Gas Cooking
- Level: Main
Living room
- Features: Flooring - HardWood, Chair Rail, Crown Molding
- Level: Main
Heating
- Forced Air, Natural Gas
Cooling
- Ceiling Fan(s), Central Air, Electric
Appliances
- Included: Dishwasher, Disposal, Dryer, Exhaust Fan, Oven/Range - Gas, Range Hood, Refrigerator, Stainless Steel Appliance(s), Washer, Gas Water Heater
- Laundry: Upper Level
Features
- Ceiling Fan(s), Chair Railings, Crown Molding, Open Floorplan, Formal/Separate Dining Room, Combination Kitchen/Living, Combination Dining/Living, Dining Area, Kitchen - Gourmet, Kitchen Island, Kitchen - Table Space, Pantry, Recessed Lighting, Upgraded Countertops, Walk-In Closet(s), 9'+ Ceilings, Tray Ceiling(s)
- Flooring: Hardwood, Luxury Vinyl, Ceramic Tile, Wood
- Windows: Energy Efficient, Double Pane Windows, Transom, Window Treatments
- Basement: Full,Finished,Rear Entrance,Walk-Out Access
- Number of fireplaces: 1
- Fireplace features: Corner, Glass Doors, Gas/Propane, Mantel(s), Insert
Interior area
- Total structure area: 2,772
- Total interior livable area: 2,772 sqft
- Finished area above ground: 1,860
- Finished area below ground: 912
Property
Parking
- Total spaces: 4
- Parking features: Basement, Garage Faces Front, Garage Door Opener, Other, Inside Entrance, Driveway, Attached, On Street
- Attached garage spaces: 2
- Uncovered spaces: 2
Accessibility
- Accessibility features: None
Features
- Levels: Three
- Stories: 3
- Patio & porch: Deck, Patio
- Pool features: Community
- Has spa: Yes
- Spa features: Bath
- Fencing: Partial
- Has view: Yes
- View description: Golf Course
Lot
- Size: 3,236 sqft
- Features: Landscaped, Level, No Thru Street, Premium, Rear Yard, Adjoins Golf Course
Details
- Additional structures: Above Grade, Below Grade
- Parcel number: 7398246143
- Zoning: PMR
- Special conditions: Standard
Construction
Type & style
- Home type: Townhouse
- Architectural style: Colonial
- Property subtype: Townhouse
Materials
- Brick Front, Vinyl Siding
- Foundation: Concrete Perimeter
- Roof: Asphalt,Shingle
Condition
- Excellent
- New construction: No
- Year built: 2002
Details
- Builder model: Chatham Beazer
Utilities & green energy
- Sewer: Public Sewer
- Water: Public
- Utilities for property: Natural Gas Available, Cable Available, Phone Available, Underground Utilities, Cable, DSL, Fiber Optic
Community & neighborhood
Security
- Security features: Security System, Smoke Detector(s)
Community
- Community features: Pool
Location
- Region: Haymarket
- Subdivision: Piedmont
HOA & financial
HOA
- Has HOA: Yes
- HOA fee: $200 monthly
- Amenities included: Basketball Court, Clubhouse, Fitness Center, Gated, Golf Course Membership Available, Indoor Pool, Pool, Tennis Court(s), Tot Lots/Playground, Common Grounds, Community Center, Fax/Copying, Jogging Path, Meeting Room, Party Room
- Services included: Management, Pool(s), Security, Snow Removal, Trash, Common Area Maintenance, Other, Reserve Funds, Road Maintenance
Other
Other facts
- Listing agreement: Exclusive Right To Sell
- Listing terms: Cash,Conventional,FHA,VA Loan
- Ownership: Fee Simple
Price history
| Date | Event | Price |
|---|---|---|
| 3/31/2025 | Sold | $700,000+7.7%$253/sqft |
Source: | ||
| 3/10/2025 | Pending sale | $650,000$234/sqft |
Source: | ||
| 3/7/2025 | Listed for sale | $650,000+21.5%$234/sqft |
Source: | ||
| 5/12/2021 | Sold | $535,000+37.2%$193/sqft |
Source: | ||
| 10/6/2016 | Sold | $390,000-2.5%$141/sqft |
Source: Public Record | ||
Public tax history
| Year | Property taxes | Tax assessment |
|---|---|---|
| 2025 | $6,456 +6.6% | $658,400 +8.1% |
| 2024 | $6,055 +3.9% | $608,800 +8.7% |
| 2023 | $5,829 +0.1% | $560,200 +8.4% |
Find assessor info on the county website
Neighborhood: 20169
Nearby schools
GreatSchools rating
- 9/10Mountain View Elementary SchoolGrades: PK-5Distance: 0.9 mi
- 7/10Bull Run Middle SchoolGrades: 6-8Distance: 1 mi
- 9/10Battlefield High SchoolGrades: 9-12Distance: 1.5 mi
Schools provided by the listing agent
- Elementary: Mountain View
- Middle: Bull Run
- High: Battlefield
- District: Prince William County Public Schools
Source: Bright MLS. This data may not be complete. We recommend contacting the local school district to confirm school assignments for this home.
Get a cash offer in 3 minutes
Find out how much your home could sell for in as little as 3 minutes with a no-obligation cash offer.
Estimated market value
$704,900
Get a cash offer in 3 minutes
Find out how much your home could sell for in as little as 3 minutes with a no-obligation cash offer.
Estimated market value
$704,900



