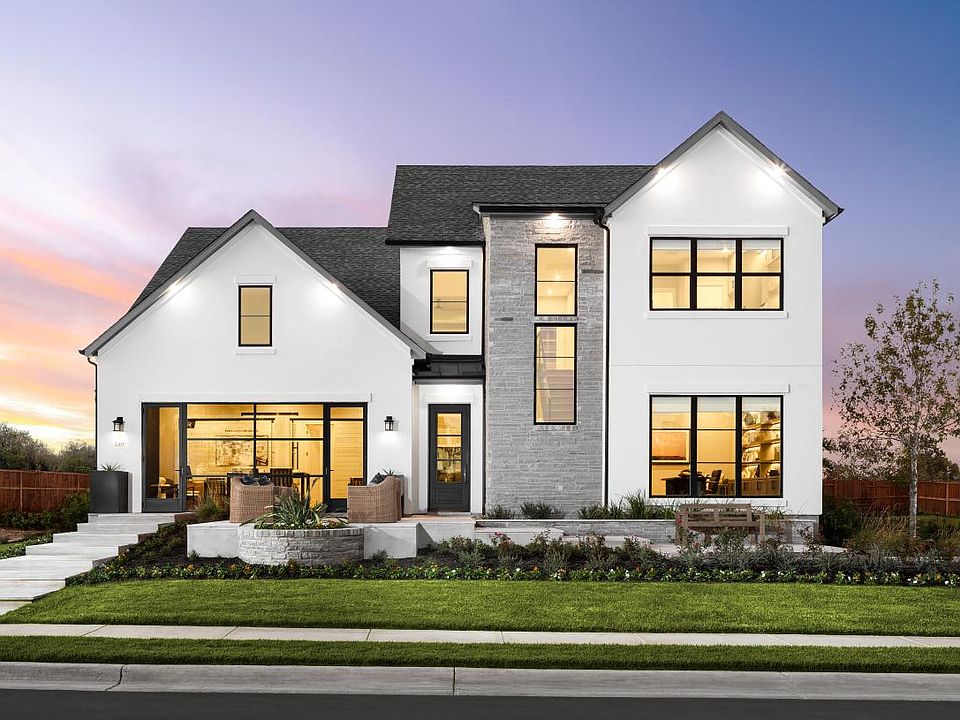MLS# 8828234 - Built by Toll Brothers, Inc. - Ready Now! ~ This home features an award-winning floor plan. The striking two-story foyer with a beautiful staircase offers views of the great room just beyond. The gorgeous kitchen is the perfect environment for entertaining guests with a large central island and an open concept to the family room and casual dining. Just minutes from everyday conveniences, this community is perfectly situated for your daily routine.
Active
$1,299,000
14510 Wild Garden Dr, Leander, TX 78641
4beds
3,968sqft
Single Family Residence
Built in 2025
9,016.92 Square Feet Lot
$1,271,900 Zestimate®
$327/sqft
$125/mo HOA
What's special
Two-story foyerFamily roomGreat roomBeautiful staircaseGorgeous kitchenLarge central islandOpen concept
- 131 days
- on Zillow |
- 396 |
- 13 |
Zillow last checked: 7 hours ago
Listing updated: July 21, 2025 at 09:34am
Listed by:
Ben Caballero (888) 872-6006,
HomesUSA.com (888) 872-6006
Source: Unlock MLS,MLS#: 8828234
Travel times
Facts & features
Interior
Bedrooms & bathrooms
- Bedrooms: 4
- Bathrooms: 5
- Full bathrooms: 4
- 1/2 bathrooms: 1
- Main level bedrooms: 2
Primary bedroom
- Features: Walk-In Closet(s)
- Level: First
Primary bathroom
- Features: Full Bath, Separate Shower
- Level: First
Kitchen
- Features: Kitchen Island, Open to Family Room, Pantry
- Level: First
Living room
- Level: First
Media room
- Level: Second
Office
- Level: First
Heating
- Central
Cooling
- Central Air
Appliances
- Included: Built-In Electric Oven, Dishwasher, Disposal, Gas Cooktop, Microwave, RNGHD, Stainless Steel Appliance(s), Tankless Water Heater
Features
- Eat-in Kitchen, Entrance Foyer, Interior Steps, Walk-In Closet(s)
- Flooring: Carpet, Tile, Wood
- Windows: ENERGY STAR Qualified Windows
- Number of fireplaces: 1
- Fireplace features: Electric
Interior area
- Total interior livable area: 3,968 sqft
Video & virtual tour
Property
Parking
- Total spaces: 3
- Parking features: Garage Faces Front
- Garage spaces: 3
Accessibility
- Accessibility features: None
Features
- Levels: Two
- Stories: 2
- Patio & porch: Covered, Patio, Porch
- Exterior features: None
- Pool features: None
- Fencing: Wood
- Has view: Yes
- View description: Neighborhood
- Waterfront features: None
Lot
- Size: 9,016.92 Square Feet
- Features: Interior Lot, Landscaped, Sprinkler - Automatic
Details
- Additional structures: None
- Parcel number: 14510 Wild Garden Drive
- Special conditions: Standard
Construction
Type & style
- Home type: SingleFamily
- Property subtype: Single Family Residence
Materials
- Foundation: Slab
- Roof: Composition
Condition
- New Construction
- New construction: Yes
- Year built: 2025
Details
- Builder name: Toll Brothers, Inc.
Utilities & green energy
- Sewer: Public Sewer
- Water: Public
- Utilities for property: Electricity Available, Sewer Connected, Water Connected
Community & HOA
Community
- Features: Clubhouse, Cluster Mailbox, Planned Social Activities
- Subdivision: Hidden Creeks at Lakewood Park - Harvest Collection
HOA
- Has HOA: Yes
- Services included: Common Area Maintenance
- HOA fee: $125 monthly
- HOA name: Hidden Creek Residential
Location
- Region: Leander
Financial & listing details
- Price per square foot: $327/sqft
- Tax assessed value: $180,000
- Annual tax amount: $2,267
- Date on market: 3/14/2025
- Listing terms: Cash,Conventional,FHA,VA Loan
- Electric utility on property: Yes
About the community
Pool
With an exceptional array of five home designs ranging from 2,907 to over 3,958 square feet, Hidden Creeks at Lakewood Park - Harvest Collection offers homebuyers an amazing selection of new homes in Cedar Park, TX, on 70-foot home sites. Plus, homeowners here can take advantage of the exciting community amenities, including a pool, to enjoy year-round warm weather. Experience an alluring mix of luxury and serenity at Hidden Creeks at Lakewood Park, a beautiful new home community ideally situated in Cedar Park, Texas. Showcasing two elegant collections of single-family homes, this master-planned community features estate-sized home sites and flexible floor plans that offer expansive gathering spaces and first-floor bedroom suites. Residents will have access to a pristine selection of resort-style amenities while being located within the highly rated Leander ISD and just minutes from an array of vibrant shopping and dining opportunities. Home price does not include any home site premium.

2305 Spanish Cedar Dr, Cedar Park, TX 78641
Source: Toll Brothers Inc.
