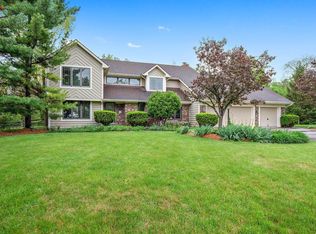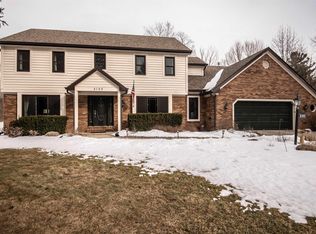The Envy of the Neighborhood on a 1.5 ACRE Lot with 1/2 Acre of Woods to the rear giving wonderful Year 'Round Privacy located on a Cul-de-sac Street in Quail Hollow, SW! Traditional Brick Front, 3100+ S.F. Two Story Home features 5 (Currently 4 as a Wall has been opened up between 2 of them) Bedrooms with 2 1/2 Updated Baths & is quality built with 6" Walls. The Main floor offers a Formal Living Room & Dining Room, a Den with a full wall of built-ins, a Half bath with Laundry Area, Large Kitchen with Gorgeous updated Stainless Steel Appliances (LG French-door refrigerator with bottom freezer), a Lighted pantry & a Jenn-Air grill with burners on the center island, Nook, 22x16 Family Room with a Floor to Ceiling Fireplace flanked with bookcases on each side & a Boxed Out Window & lastly, a Sunroom which exits onto a Tiered, Freshly finished Deck overlooking the scenic yard. New Tile flooring, a polymer composite, has been installed diagonally in the kitchen & also installed in the main bath & half bath. The Master Bedroom offers a large walk-in closet & the bath has been updated with new flooring, faucets & comfort height Toilet. Main Bath has been completely remodeled with a new tub & Tile Surround with an ADA approved grab bar/personal hand held shower. All The windows have been refurbished. Don't miss the end-load 3-Car Garage & the Shed with a new roof. High-Efficient American Standard HVAC updated 2012, 50 Gallon Water Heater a year ago. 10-Zone Irrigation System & Invisible Fence. High Capacity well tank. On a 1066 S.F. Basement.
This property is off market, which means it's not currently listed for sale or rent on Zillow. This may be different from what's available on other websites or public sources.

