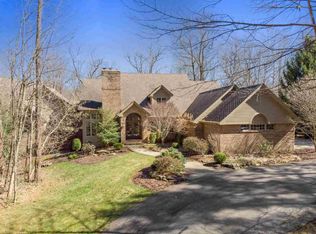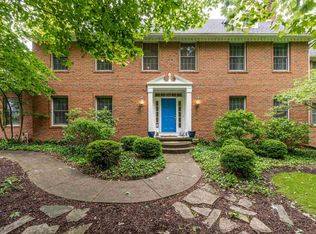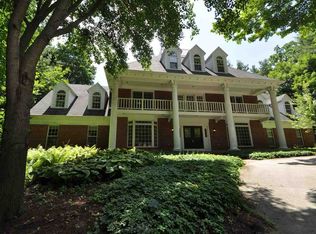Extensive updates & beautifully maintained 5800+ sq. ft. of living & entertaining space, plus an outdoor oasis complete with pool & Pool house. Distinctive details of this home include hardwood flooring w/inlay, custom trim, specialty ceilings, stairway w/beveled glass panels, wood paneled library, great room w/2 story wall of windows & gas fireplace, Sun Room, 3 season room, plus an entertainer’s dream kitchen loaded w/custom cabinetry, granite countertops, an island & all new kitchen appliances & tile backsplash. The master suite provides his & her walk-in closets w/new Closet Tamers, plus a completely remodeled luxury bath furnished w/walk-in custom shower, soaking tub, dual sink granite countertop, new tile floor & custom cabinetry. All 3 additional bedrooms have walk-in closets. Separate laundry room w/cabinetry, folding counter & hang bar. Daylight basement w/9' ceilings offers a huge entertainment space complete w/bar & fireplace, plus an exercise room, full bathroom & storage. 3 car attached garage has new Wayne Dalton Garage doors & openers, new concrete floor, front sidewalk, side courtyard & rear patio. 2014 updates include a new roof & upstairs furnace, central vacuum system, new carpet & pads on main & upper levels, 2 new gas fire insets for both fireplaces, new soffits & fascia, gutters & downspouts & new asphalt driveway. 2015 front sidewalk replaced. 2016 new Sun Room & new 7x14 & 12x14 stamped concrete deck, new stone wall & electric fireplace in TV/4 Season room, plus lower level yoga/exercise room w/custom sauna-steam. 2017 new main floor furnace, 12 inches of blown-in insulation, new 18x38 concrete composite pool w/heater & Pool House has 12x18 covered porch (sauna & spa stay), new hardwood floor in TV/4 Season room, plus basement bar remodeled w/new flooring & new tile, plus granite in basement bar & bathrooms. 2018 upstairs front bedroom renovated closet & bathroom w/new walk-in shower, plus new laundry room flooring. The quality of construction and the surrounding landscape is picture perfect.
This property is off market, which means it's not currently listed for sale or rent on Zillow. This may be different from what's available on other websites or public sources.


