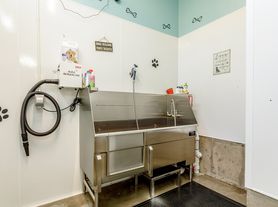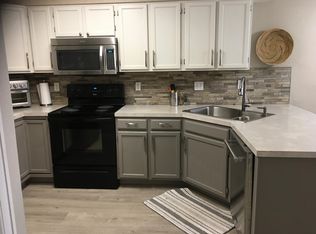Located in Golden Bear , this immaculate townhome is bigger than it looks! The main floor master suite with walk-in closet. Washer/dryer conveniently located on the main floor. Open floor plan with high vaulted ceilings that allow for copious amounts of natural light. Features include wood floors, stainless appliances, granite counters, large closets, gas fireplace and central air conditioning. Full finished basement with full bath which could easily be another bedroom or rec room! NextLight high speed Internet is available here. Attached one-car garage. Private patio overlooks grass common area. Community pool and easy access to the I25 corridor, shopping, and restaurants. Located near Jim Hamm Nature Preserve and Union Reservoir. Schools are Fall River Elementary, Trail Ridge Middle and Skyline High in close proximity.
Lease Term: Through 7/31/26 with option to renew
Pet Policy: Small dog will be considered, NO CATS!
One-time $200.00 non-refundable administrative fee
No Smoking
Townhouse for rent
$2,555/mo
1451 Whitehall Dr UNIT D, Longmont, CO 80504
2beds
2,395sqft
Price may not include required fees and charges.
Townhouse
Available Tue Dec 30 2025
Small dogs OK
Central air, ceiling fan
In unit laundry
Attached garage parking
Fireplace
What's special
Gas fireplacePrivate patioFull finished basementMain floor master suiteStainless appliancesGranite countersWalk-in closet
- 40 days |
- -- |
- -- |
Travel times
Looking to buy when your lease ends?
Consider a first-time homebuyer savings account designed to grow your down payment with up to a 6% match & a competitive APY.
Facts & features
Interior
Bedrooms & bathrooms
- Bedrooms: 2
- Bathrooms: 3
- Full bathrooms: 3
Rooms
- Room types: Master Bath
Heating
- Fireplace
Cooling
- Central Air, Ceiling Fan
Appliances
- Included: Dishwasher, Dryer, Microwave, Range Oven, Refrigerator, Washer
- Laundry: In Unit, Shared
Features
- Ceiling Fan(s), Range/Oven, Storage, Walk In Closet, Walk-In Closet(s)
- Flooring: Carpet, Tile, Wood
- Windows: Window Coverings
- Has basement: Yes
- Has fireplace: Yes
Interior area
- Total interior livable area: 2,395 sqft
Property
Parking
- Parking features: Attached
- Has attached garage: Yes
- Details: Contact manager
Features
- Patio & porch: Deck
- Exterior features: BIG WINDOWS, BREAKFAST BAR, DECK/PATIO, DINING AREA, DOUBLE-PANE WINDOWS, ELECTRIC UTILITY-TENANT, FAMILY/GREAT ROOM, FORCED AIR - GAS FURNACE, Flooring: Wood, GAS UTILITY-TENANT, GRANITE COUNTERTOPS, Garbage included in rent, High-speed Internet Ready, LIVING ROOM, Lawn, MAIN FLOOR MASTER, NEARBY BIKE TRAILS, NEARBY RESTAURANTS, NEARBY SHOPPING, NO CATS ALLOWED, NO SMOKING, REMODELED BATHROOMS, Range/Oven, SMALL DOG NEGOTIABLE, SNOW REMOVAL PROVIDED, STAINLESS STEEL APPLIANCES, Sewage included in rent, Walk In Closet, Water included in rent, water/sewer
Lot
- Features: Near Public Transit
Details
- Parcel number: 120536263004
Construction
Type & style
- Home type: Townhouse
- Property subtype: Townhouse
Utilities & green energy
- Utilities for property: Cable Available, Garbage, Sewage, Water
Building
Management
- Pets allowed: Yes
Community & HOA
Community
- Features: Pool
HOA
- Amenities included: Pool
Location
- Region: Longmont
Financial & listing details
- Lease term: Contact For Details
Price history
| Date | Event | Price |
|---|---|---|
| 10/2/2025 | Listed for rent | $2,555+6.7%$1/sqft |
Source: Zillow Rentals | ||
| 9/19/2022 | Sold | $475,000+103%$198/sqft |
Source: Public Record | ||
| 10/7/2021 | Listing removed | -- |
Source: Zillow Rental Network Premium | ||
| 8/30/2021 | Listed for rent | $2,395+20.1%$1/sqft |
Source: Zillow Rental Network Premium | ||
| 2/4/2019 | Listing removed | $1,995$1/sqft |
Source: Fox Property Management | ||

