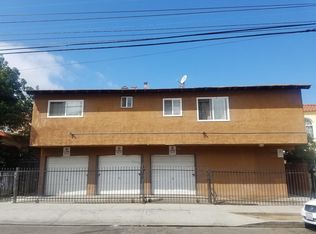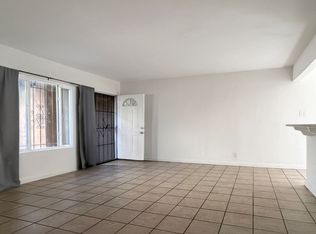Welcome to this charming and recently updated two-story duplex located in the heart of vibrant Long Beach! The exterior has been freshly painted, giving the property a clean, modern look. Enjoy plenty of off-street parking with convenient access through the alley — a rare find in this area! Each unit is spacious, well maintained, and occupied by reliable long-term tenants, making this an excellent investment opportunity with immediate rental income. Whether you're a savvy investor or a homeowner looking to live in one unit and rent out the other, this property offers flexibility and strong rental potential. The location is unbeatable — just minutes from downtown Long Beach, the waterfront, and popular attractions like The Pike, Aquarium of the Pacific, and Shoreline Village. You'll also have quick access to major freeways including the 405 and 710, making commuting a breeze. Don’t miss out on this prime opportunity in one of Southern California’s most dynamic coastal cities! Location, value, and potential — this property has it all.
This property is off market, which means it's not currently listed for sale or rent on Zillow. This may be different from what's available on other websites or public sources.

