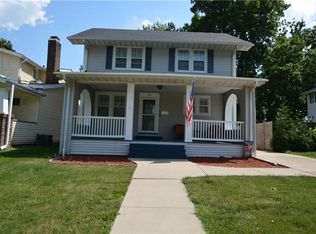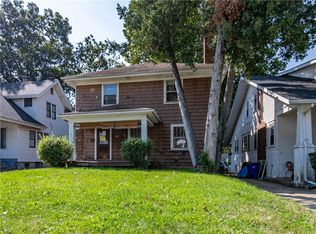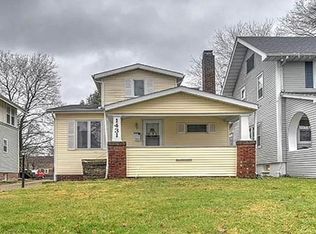All the charm and character of a home built in 1915! This Westender offers a relaxing FRONT PORCH perfect all year round! Inside there's a large entry hall that opens to the spacious dining room with built in china cabinets, a huge living room and the back hallway. There's a cozy family room and a country kitchen and all the rooms all have 9 FOOT CEILINGS. New carpet downstairs. To the back there's a deck that leads to the fenced back yard with a bonafide TREE FORT. Up stairs in this home, there's three bedrooms with large closets and a full bath. Two of the bedrooms have SLEEPING PORCHES perfect for individual play or study rooms! There's also a coveted 2 CAR GARAGE with opener! Larger than normal 80x165 LOT. OVER 2000 foot makes this a great buy in this market!
This property is off market, which means it's not currently listed for sale or rent on Zillow. This may be different from what's available on other websites or public sources.


