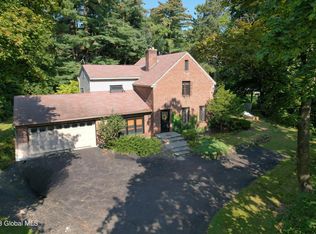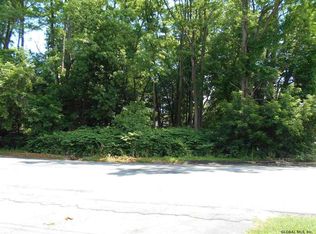Closed
$510,000
1451 Van Antwerp Road, Niskayuna, NY 12309
4beds
2,296sqft
Single Family Residence, Residential
Built in 1901
1 Acres Lot
$548,700 Zestimate®
$222/sqft
$2,920 Estimated rent
Home value
$548,700
Estimated sales range
Not available
$2,920/mo
Zestimate® history
Loading...
Owner options
Explore your selling options
What's special
This home has a long history of love & care! Magnificent 1 acre private yard with fenced gardens & spacious deck. Wood flooring t/out. Family room addition w/plenty of natural light, formerly the owners' art & work studio. Updated kitchen, large screened porch, lrg. closets in all BR's, 3rd flr. multi-purpose room, nearly new roof, lots of parking for guests & family! Separate heat in FR. Known as the ''Maple Leaf Home'' because of the custom shutters. Fenced garden with raised beds, waiting for new plantings! Freshly painted interior & move in ready!
Zillow last checked: 8 hours ago
Listing updated: September 15, 2025 at 07:10am
Listed by:
Barbara A Walton 518-527-5800,
Walton Realty Group
Bought with:
Victoria McLaughlin, 10401358419
Howard Hanna Capital Inc
Source: Global MLS,MLS#: 202427057
Facts & features
Interior
Bedrooms & bathrooms
- Bedrooms: 4
- Bathrooms: 3
- Full bathrooms: 2
- 1/2 bathrooms: 1
Primary bedroom
- Description: Wood flrs
- Level: Second
Bedroom
- Description: Wood floors
- Level: Second
Bedroom
- Description: Wood floors
- Level: Second
Bedroom
- Description: Carpet over wood floors
- Level: Second
Primary bathroom
- Description: Ceramic tile, shower
- Level: Second
Half bathroom
- Description: Ceramic tile
- Level: First
Full bathroom
- Description: Ceramic tile
- Level: Second
Basement
- Description: Workshop, laundry, storage
- Level: Basement
Dining room
- Description: Wood floors, entry to screened porch
- Level: First
Family room
- Description: Doubles as media rm., study & art studio!
- Level: First
Foyer
- Level: First
Kitchen
- Description: Updated, granite counters, built-in shelves
- Level: First
Living room
- Description: Fireplace, built-in bookcases
- Level: First
Mud room
- Description: Entry to FR & kitchen. Spacious!
- Level: First
Other
- Description: Study, Studio, Sleeping loft, storage, etc.
- Level: Third
Heating
- Radiant, Space Heater, Steam
Cooling
- Attic Fan
Appliances
- Included: Dishwasher, Dryer, Range, Refrigerator, Washer
- Laundry: In Basement
Features
- High Speed Internet, Built-in Features, Ceramic Tile Bath, Crown Molding
- Flooring: Other, Wood, Ceramic Tile, Parquet
- Doors: French Doors
- Basement: Bilco Doors,Full
- Number of fireplaces: 1
- Fireplace features: Living Room, Wood Burning
Interior area
- Total structure area: 2,296
- Total interior livable area: 2,296 sqft
- Finished area above ground: 2,296
- Finished area below ground: 0
Property
Parking
- Total spaces: 10
- Parking features: Detached, Driveway, Garage Door Opener
- Garage spaces: 2
- Has uncovered spaces: Yes
Features
- Patio & porch: Screened, Side Porch, Deck
- Exterior features: Garden, Lighting
Lot
- Size: 1 Acres
- Features: Level, Private, Road Frontage
Details
- Additional structures: Garage(s)
- Parcel number: 422400 40.1924
- Special conditions: Standard
Construction
Type & style
- Home type: SingleFamily
- Architectural style: Colonial
- Property subtype: Single Family Residence, Residential
Materials
- Vinyl Siding
- Roof: Asphalt
Condition
- New construction: No
- Year built: 1901
Utilities & green energy
- Sewer: Public Sewer
- Water: Public
- Utilities for property: Cable Available
Community & neighborhood
Security
- Security features: Carbon Monoxide Detector(s)
Location
- Region: Niskayuna
Price history
| Date | Event | Price |
|---|---|---|
| 1/14/2025 | Sold | $510,000-2.9%$222/sqft |
Source: | ||
| 10/26/2024 | Pending sale | $525,000$229/sqft |
Source: | ||
| 10/18/2024 | Price change | $525,000-4.5%$229/sqft |
Source: | ||
| 10/9/2024 | Listed for sale | $549,500$239/sqft |
Source: | ||
Public tax history
| Year | Property taxes | Tax assessment |
|---|---|---|
| 2024 | -- | $290,000 |
| 2023 | -- | $290,000 |
| 2022 | -- | $290,000 |
Find assessor info on the county website
Neighborhood: 12309
Nearby schools
GreatSchools rating
- 7/10Craig Elementary SchoolGrades: K-5Distance: 1.2 mi
- 7/10Van Antwerp Middle SchoolGrades: 6-8Distance: 0.5 mi
- 9/10Niskayuna High SchoolGrades: 9-12Distance: 0.5 mi
Schools provided by the listing agent
- High: Niskayuna
Source: Global MLS. This data may not be complete. We recommend contacting the local school district to confirm school assignments for this home.

