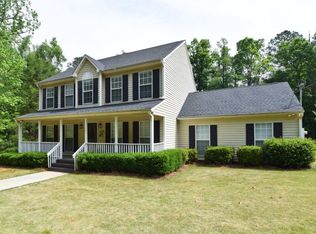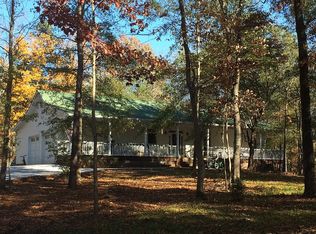Closed
$925,000
1451 Tappan Spur Rd, Watkinsville, GA 30677
7beds
6,659sqft
Single Family Residence
Built in 2001
15.67 Acres Lot
$920,000 Zestimate®
$139/sqft
$5,683 Estimated rent
Home value
$920,000
$810,000 - $1.05M
$5,683/mo
Zestimate® history
Loading...
Owner options
Explore your selling options
What's special
Retreat. Reconnect. Reimagine. Your Own multigenerational Estate in Oconee County. Privacy with Pool, 3 Homes, and Equestrian Space. Tucked away on more than 15 wooded acres in one of Georgia's most sought-after counties, this exceptional property combines space, serenity, and flexibility just minutes from the UGA Equestrian Complex and within easy reach of Watkinsville, Madison, and Athens. Whether you're a local buyer seeking multi-generational living or a national buyer looking for a peaceful Georgia retreat with income potential, this estate offers a rare opportunity to own a versatile compound in the award-winning Oconee County School District. The land is well-suited for equestrian use, personal vineyards, gardens, or additional structures making it easy to tailor the property to your lifestyle. The main home offers four bedrooms and three and a half baths, complemented by inviting communal spaces that make everyday living and entertaining a pleasure. Hardwood floors flow through the home, which also features a hearth fireplace in the kitchen, formal dining room, music room, dual offices (on the main and upper floors), a wine cellar, home theater, and space for a full gym. The primary suite includes its own fireplace, a private porch overlooking the pool, a large walk-in closet, and a spa-style bath with a steam shower. Walk down the breezeway to the three-car garage, you will find a self-contained two-bedroom guest suite including a full kitchen, laundry, and open living space with new LVP flooring and fresh paint ideal for extended family, guests, or short-term rentals. One bedroom is lofted, adding architectural interest and flexibility. Above the garage, a finished bonus room provides even more space for a home office, creative studio, or private retreat. The separate pool house further extends the livability of the property, featuring a bedroom, one and a half baths, a walk-in soaking tub, outdoor shower, full kitchen, and laundry. Its perfectly suited for poolside guests, extended stays, or vacation rental potential. The outdoor features are equally impressive: a tiled, heated saltwater pool with tanning ledge, a childrens playhouse, mature landscaping, a small vineyard, a wet pond, and Wolf Creek bordering the property. An outbuilding offers additional storage, and a cleared section of land is ready for a barn, workshop, or future expansion. With a highly motivated seller and pricing below recent appraisal, 1451 Tappan Spur Road offers a unique opportunity to own a distinctive and adaptable property in one of Georgia's most desirable areas. Offered Below Appraised Value Motivated Seller New in roof in 2024 on all buildings. Main House - HVAC both units new in 2015. Guest House HVAC new in 2013. New mini split in 2020- pool house. Mini split in above garage bonus room 2024 Drastic price adjustment! Seller will consider owner financing options.
Zillow last checked: 8 hours ago
Listing updated: October 08, 2025 at 10:34am
Listed by:
Richard Bythewood 706-207-1199,
Greater Athens Properties
Bought with:
James W Thaxton, 417791
Coldwell Banker Upchurch Realty
Source: GAMLS,MLS#: 10530903
Facts & features
Interior
Bedrooms & bathrooms
- Bedrooms: 7
- Bathrooms: 8
- Full bathrooms: 6
- 1/2 bathrooms: 2
- Main level bathrooms: 4
- Main level bedrooms: 3
Dining room
- Features: Separate Room
Kitchen
- Features: Breakfast Room, Country Kitchen, Solid Surface Counters, Walk-in Pantry
Heating
- Central
Cooling
- Ceiling Fan(s), Central Air, Dual, Electric, Heat Pump, Window Unit(s)
Appliances
- Included: Cooktop, Dishwasher, Disposal, Dryer, Electric Water Heater, Refrigerator, Stainless Steel Appliance(s), Washer
- Laundry: In Hall, Laundry Closet
Features
- Bookcases, Central Vacuum, High Ceilings, In-Law Floorplan, Master On Main Level, Other, Sauna, Separate Shower, Soaking Tub, Entrance Foyer, Walk-In Closet(s), Wine Cellar
- Flooring: Carpet, Hardwood, Laminate, Tile, Vinyl
- Windows: Double Pane Windows, Window Treatments
- Basement: Concrete,Crawl Space,Interior Entry
- Attic: Pull Down Stairs
- Number of fireplaces: 2
- Fireplace features: Family Room, Master Bedroom, Outside
- Common walls with other units/homes: No Common Walls
Interior area
- Total structure area: 6,659
- Total interior livable area: 6,659 sqft
- Finished area above ground: 6,211
- Finished area below ground: 448
Property
Parking
- Total spaces: 8
- Parking features: Garage, Off Street, Parking Pad, Parking Shed
- Has garage: Yes
- Has uncovered spaces: Yes
Accessibility
- Accessibility features: Accessible Full Bath
Features
- Levels: Two
- Stories: 2
- Patio & porch: Deck, Patio, Porch, Screened
- Exterior features: Gas Grill, Water Feature
- Has private pool: Yes
- Pool features: In Ground, Salt Water
- Has spa: Yes
- Spa features: Bath
- Fencing: Fenced
- Waterfront features: Creek, Pond
- Body of water: Wold Creek
Lot
- Size: 15.67 Acres
- Features: Level, Open Lot, Private
- Residential vegetation: Grassed, Partially Wooded, Wooded
Details
- Additional structures: Garage(s), Guest House, Pool House, Second Residence, Shed(s)
- Parcel number: A 10 076
- Other equipment: Home Theater
Construction
Type & style
- Home type: SingleFamily
- Architectural style: Bungalow/Cottage,Ranch
- Property subtype: Single Family Residence
Materials
- Brick, Concrete, Stone, Stucco, Wood Siding
- Foundation: Block, Slab
- Roof: Composition,Metal
Condition
- Resale
- New construction: No
- Year built: 2001
Utilities & green energy
- Sewer: Septic Tank
- Water: Well
- Utilities for property: High Speed Internet, Propane
Green energy
- Energy efficient items: Appliances
Community & neighborhood
Security
- Security features: Smoke Detector(s)
Community
- Community features: None
Location
- Region: Watkinsville
- Subdivision: None
HOA & financial
HOA
- Has HOA: No
- Services included: None
Other
Other facts
- Listing agreement: Exclusive Right To Sell
- Listing terms: 1031 Exchange,Cash,Conventional,FHA,USDA Loan,VA Loan
Price history
| Date | Event | Price |
|---|---|---|
| 10/8/2025 | Sold | $925,000-20.9%$139/sqft |
Source: | ||
| 9/20/2025 | Pending sale | $1,170,000$176/sqft |
Source: | ||
| 9/9/2025 | Price change | $1,170,000-0.4%$176/sqft |
Source: | ||
| 8/6/2025 | Price change | $1,175,000-7.8%$176/sqft |
Source: Hive MLS #CM1024896 Report a problem | ||
| 8/1/2025 | Price change | $1,275,000-7.3%$191/sqft |
Source: | ||
Public tax history
| Year | Property taxes | Tax assessment |
|---|---|---|
| 2024 | $6,499 -0.5% | $329,836 +7.6% |
| 2023 | $6,533 +4.1% | $306,531 +12.3% |
| 2022 | $6,275 +8.9% | $273,042 +9% |
Find assessor info on the county website
Neighborhood: 30677
Nearby schools
GreatSchools rating
- 8/10High Shoals Elementary SchoolGrades: PK-5Distance: 8 mi
- 8/10Oconee County Middle SchoolGrades: 6-8Distance: 9.9 mi
- 10/10Oconee County High SchoolGrades: 9-12Distance: 9.1 mi
Schools provided by the listing agent
- Elementary: High Shoals
- Middle: Oconee County
- High: Oconee County
Source: GAMLS. This data may not be complete. We recommend contacting the local school district to confirm school assignments for this home.
Get pre-qualified for a loan
At Zillow Home Loans, we can pre-qualify you in as little as 5 minutes with no impact to your credit score.An equal housing lender. NMLS #10287.
Sell with ease on Zillow
Get a Zillow Showcase℠ listing at no additional cost and you could sell for —faster.
$920,000
2% more+$18,400
With Zillow Showcase(estimated)$938,400

