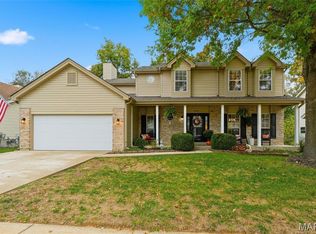Closed
Listing Provided by:
Justin M Taylor 314-280-9996,
The Agency
Bought with: RE/MAX Central
Price Unknown
1451 Summerpoint Ln, Fenton, MO 63026
3beds
1,878sqft
Single Family Residence
Built in 1996
9,583.2 Square Feet Lot
$430,700 Zestimate®
$--/sqft
$2,381 Estimated rent
Home value
$430,700
$409,000 - $452,000
$2,381/mo
Zestimate® history
Loading...
Owner options
Explore your selling options
What's special
Welcome to 1451 Summerpoint! This spacious 3 bed/ 2 full-bath is ready for it's new owners! An open floor plan welcomes you in, w/ vaulted ceilings, neutral colors throughout, & beautiful new floors. The stunning white kitchen is a chef’s dream! W/ 42 in cabinets, white quartz countertops, SS appliances, & a breakfast bar, it’s the perfect place for morning coffee & entertaining friends & family! Just off the kitchen & breakfast nook is the large glass enclosed patio. Enjoy scenery & sunshine without worrying about the weather! The bright & airy primary features luxury master bath w/ soaking tub, double quartz vanity, & separate shower w/ large picture window. 2 additional bedrooms sharing a full bath w/ new vanity & tub/shower combo, plus laundry room, finishes out the ML. Other highlights: 2021 roof, subdivision pool, modern light fixtures, walk-out basement, & short walk to Summit HS, Rockwood South Middle School & Kellison Elementary School. Come see before it’s too late! Additional Rooms: Sun Room
Zillow last checked: 8 hours ago
Listing updated: April 28, 2025 at 05:17pm
Listing Provided by:
Justin M Taylor 314-280-9996,
The Agency
Bought with:
Kathie A Nunn, 2000175536
RE/MAX Central
Source: MARIS,MLS#: 23000265 Originating MLS: St. Louis Association of REALTORS
Originating MLS: St. Louis Association of REALTORS
Facts & features
Interior
Bedrooms & bathrooms
- Bedrooms: 3
- Bathrooms: 2
- Full bathrooms: 2
- Main level bathrooms: 2
- Main level bedrooms: 3
Bedroom
- Features: Floor Covering: Wood, Wall Covering: Some
- Level: Main
- Area: 121
- Dimensions: 11x11
Bedroom
- Features: Floor Covering: Wood, Wall Covering: Some
- Level: Main
- Area: 121
- Dimensions: 11x11
Primary bathroom
- Features: Floor Covering: Wood, Wall Covering: Some
- Level: Main
- Area: 204
- Dimensions: 12x17
Breakfast room
- Features: Floor Covering: Vinyl, Wall Covering: Some
- Level: Main
- Area: 130
- Dimensions: 10x13
Dining room
- Features: Floor Covering: Wood, Wall Covering: Some
- Level: Main
- Area: 144
- Dimensions: 12x12
Great room
- Features: Floor Covering: Wood, Wall Covering: Some
- Level: Main
- Area: 360
- Dimensions: 18x20
Kitchen
- Features: Floor Covering: Vinyl, Wall Covering: Some
- Level: Main
- Area: 143
- Dimensions: 11x13
Laundry
- Features: Floor Covering: Vinyl, Wall Covering: Some
- Level: Main
- Area: 30
- Dimensions: 5x6
Heating
- Forced Air, Natural Gas
Cooling
- Central Air, Electric
Appliances
- Included: Gas Water Heater, Dishwasher, Disposal, Dryer, Range Hood, Electric Range, Electric Oven, Refrigerator, Washer
- Laundry: Main Level
Features
- Breakfast Bar, Breakfast Room, Custom Cabinetry, Vaulted Ceiling(s), Tub, Dining/Living Room Combo, Separate Dining
- Doors: Sliding Doors
- Windows: Bay Window(s)
- Basement: Full,Unfinished,Walk-Out Access
- Number of fireplaces: 1
- Fireplace features: Great Room, Wood Burning
Interior area
- Total structure area: 1,878
- Total interior livable area: 1,878 sqft
- Finished area above ground: 1,878
Property
Parking
- Total spaces: 2
- Parking features: Attached, Garage, Garage Door Opener
- Attached garage spaces: 2
Features
- Levels: One
- Patio & porch: Covered, Glass Enclosed, Porch
Lot
- Size: 9,583 sqft
- Dimensions: 70 x 140
- Features: Adjoins Wooded Area, Cul-De-Sac, Level
Details
- Parcel number: 29Q530302
- Special conditions: Standard
- Other equipment: Satellite Dish
Construction
Type & style
- Home type: SingleFamily
- Architectural style: Ranch,Traditional
- Property subtype: Single Family Residence
Materials
- Vinyl Siding
Condition
- Year built: 1996
Utilities & green energy
- Sewer: Public Sewer
- Water: Public
Community & neighborhood
Community
- Community features: Tennis Court(s)
Location
- Region: Fenton
- Subdivision: Summer Chase Second Add Ph Three
HOA & financial
HOA
- HOA fee: $517 annually
- Services included: Other
Other
Other facts
- Listing terms: Cash,Conventional,FHA,VA Loan,Other
- Ownership: Private
- Road surface type: Concrete
Price history
| Date | Event | Price |
|---|---|---|
| 2/15/2023 | Sold | -- |
Source: | ||
| 1/16/2023 | Pending sale | $374,900$200/sqft |
Source: | ||
| 1/12/2023 | Listed for sale | $374,900+17.2%$200/sqft |
Source: | ||
| 8/16/2022 | Sold | -- |
Source: Public Record Report a problem | ||
| 7/14/2022 | Listed for sale | $319,900$170/sqft |
Source: | ||
Public tax history
| Year | Property taxes | Tax assessment |
|---|---|---|
| 2024 | $5,357 +0.1% | $71,950 |
| 2023 | $5,352 +22.4% | $71,950 +31.5% |
| 2022 | $4,371 +0.8% | $54,700 |
Find assessor info on the county website
Neighborhood: 63026
Nearby schools
GreatSchools rating
- 8/10Kellison Elementary SchoolGrades: K-5Distance: 0.6 mi
- 6/10Rockwood South Middle SchoolGrades: 6-8Distance: 0.4 mi
- 8/10Rockwood Summit Sr. High SchoolGrades: 9-12Distance: 0.8 mi
Schools provided by the listing agent
- Elementary: Kellison Elem.
- Middle: Rockwood South Middle
- High: Rockwood Summit Sr. High
Source: MARIS. This data may not be complete. We recommend contacting the local school district to confirm school assignments for this home.
Get a cash offer in 3 minutes
Find out how much your home could sell for in as little as 3 minutes with a no-obligation cash offer.
Estimated market value$430,700
Get a cash offer in 3 minutes
Find out how much your home could sell for in as little as 3 minutes with a no-obligation cash offer.
Estimated market value
$430,700
