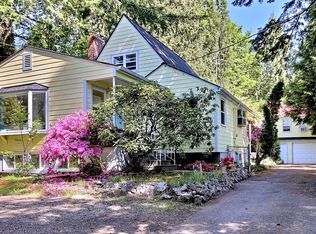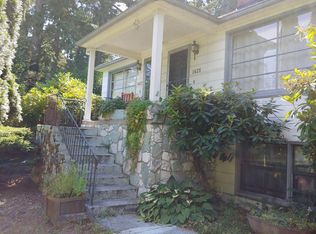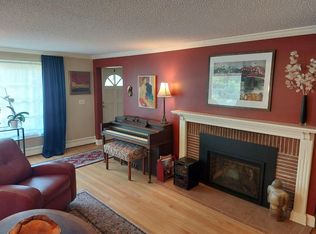1940's charmer perched atop a sunny hill! Open, light-filled, hardwoods, coved ceilings, lovely period detail - lives much larger than SF! Kitchen with quartz, maple, tile & S/S. Two master BD options or lower level as spacious guest quarters/ADU possibilities. Private fenced bkyard oasis with charming patio, fire pit & hot tub. Extensive remodel in 2008 along with several recent updates.
This property is off market, which means it's not currently listed for sale or rent on Zillow. This may be different from what's available on other websites or public sources.


