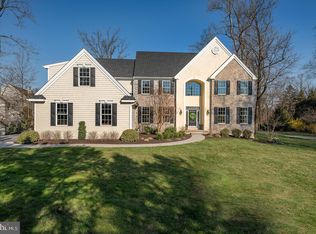Sold for $774,750
$774,750
1451 Russell Rd, Paoli, PA 19301
5beds
3,218sqft
Single Family Residence
Built in 1912
0.54 Acres Lot
$923,600 Zestimate®
$241/sqft
$4,635 Estimated rent
Home value
$923,600
$859,000 - $997,000
$4,635/mo
Zestimate® history
Loading...
Owner options
Explore your selling options
What's special
Built in the early 1900s this home exudes all the charm of yesteryear with all the amenities desired for the 21st century homeowner. With over 3200 sq. ft of interior living space, this property is a wonderful home with lots of space for everyday living and entertaining! The foyer offers brick flooring and loads of natural light there are two entry points that lead to the center hall with side sweeping staircase to second floor and a formal living room with stone fireplace, recessed lighting and on the other side a large dining room with large window over looking the lush green yard! Beyond the living room is a converted porch to offer sliding door to yard and a wall of stone a gorgeous accent if this room is used as a first floor office or play area. The dining room offer large windows overlooking the yard and french doors to a brick foyer. Beside the dining room is the kitchen with Corian countertops, an island work station, a small breakfast room and family room add on with another set of sling doors to rear patio and pool area. To complete this level there is a powder room and mud room area. Upstairs you will find 5 bedrooms two full baths and a laundry room. There is another staircase to a walk up attic. The basement is full and unfinished. This property offers a fantastic walkable location close to the train, schools and the upper main line YMCA.
Zillow last checked: 8 hours ago
Listing updated: October 30, 2023 at 11:02am
Listed by:
Laura Caterson 610-212-3779,
BHHS Fox & Roach Wayne-Devon,
Co-Listing Agent: Dana Zdancewicz 610-804-1834,
BHHS Fox & Roach Wayne-Devon
Bought with:
MATT TALLENT, RS349596
Keller Williams Main Line
Source: Bright MLS,MLS#: PACT2050910
Facts & features
Interior
Bedrooms & bathrooms
- Bedrooms: 5
- Bathrooms: 4
- Full bathrooms: 2
- 1/2 bathrooms: 2
- Main level bathrooms: 1
Basement
- Area: 0
Heating
- Hot Water, Natural Gas
Cooling
- Central Air, Electric
Appliances
- Included: Gas Water Heater
Features
- Flooring: Hardwood
- Basement: Interior Entry,Concrete,Windows
- Has fireplace: No
Interior area
- Total structure area: 3,218
- Total interior livable area: 3,218 sqft
- Finished area above ground: 3,218
- Finished area below ground: 0
Property
Parking
- Parking features: Driveway
- Has uncovered spaces: Yes
Accessibility
- Accessibility features: None
Features
- Levels: Two
- Stories: 2
- Has private pool: Yes
- Pool features: Private
Lot
- Size: 0.54 Acres
Details
- Additional structures: Above Grade, Below Grade
- Parcel number: 4310J0022.0100
- Zoning: RESIDENTIAL
- Special conditions: Standard
Construction
Type & style
- Home type: SingleFamily
- Architectural style: Cottage,Carriage House
- Property subtype: Single Family Residence
Materials
- Vinyl Siding, Aluminum Siding
- Foundation: Stone
- Roof: Asbestos Shingle
Condition
- New construction: No
- Year built: 1912
Utilities & green energy
- Sewer: Public Sewer
- Water: Public
Community & neighborhood
Location
- Region: Paoli
- Subdivision: None Available
- Municipality: TREDYFFRIN TWP
Other
Other facts
- Listing agreement: Exclusive Right To Sell
- Ownership: Fee Simple
Price history
| Date | Event | Price |
|---|---|---|
| 10/27/2023 | Sold | $774,750-3%$241/sqft |
Source: | ||
| 9/2/2023 | Pending sale | $799,000$248/sqft |
Source: Berkshire Hathaway HomeServices Fox & Roach, REALTORS #PACT2050910 Report a problem | ||
| 9/2/2023 | Contingent | $799,000$248/sqft |
Source: | ||
| 8/24/2023 | Listed for sale | $799,000+52.2%$248/sqft |
Source: | ||
| 2/17/2017 | Sold | $525,000$163/sqft |
Source: Public Record Report a problem | ||
Public tax history
| Year | Property taxes | Tax assessment |
|---|---|---|
| 2025 | $7,156 +2.3% | $190,000 |
| 2024 | $6,992 +8.3% | $190,000 |
| 2023 | $6,458 +3.1% | $190,000 |
Find assessor info on the county website
Neighborhood: 19301
Nearby schools
GreatSchools rating
- 8/10Tredyffrin-Easttown Middle SchoolGrades: 5-8Distance: 0.9 mi
- 9/10Conestoga Senior High SchoolGrades: 9-12Distance: 0.6 mi
- 9/10Hillside El SchoolGrades: K-4Distance: 1 mi
Schools provided by the listing agent
- District: Tredyffrin-easttown
Source: Bright MLS. This data may not be complete. We recommend contacting the local school district to confirm school assignments for this home.
Get a cash offer in 3 minutes
Find out how much your home could sell for in as little as 3 minutes with a no-obligation cash offer.
Estimated market value$923,600
Get a cash offer in 3 minutes
Find out how much your home could sell for in as little as 3 minutes with a no-obligation cash offer.
Estimated market value
$923,600
