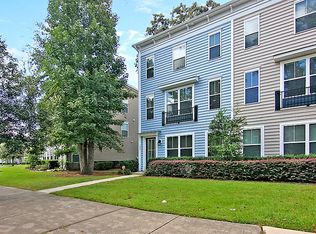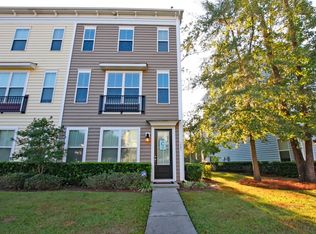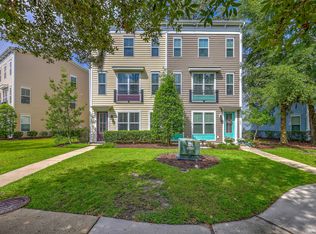Arguably situated on the most coveted lot in Captains Quarters in Bolton's Landing! This end-unit townhome overlooks a beautiful pond in the rear, and is surrounded in the back and side with wooded green space. Great natural light abounds throughout the unit. This two bedroom two full two half bath home with first-floor bonus room (that could function as a third bedroom, office, or media room) is immaculate! The floor plan is open and spacious. The large main living space is located on the second level, with the master bedroom and second bedroom (with full bath) upstairs. Freshly painted throughout, the wood laminate flooring throughout the unit is ideal for pets. Enjoy the fabulous sunsets and views from the rear second-story screen porch.
This property is off market, which means it's not currently listed for sale or rent on Zillow. This may be different from what's available on other websites or public sources.


