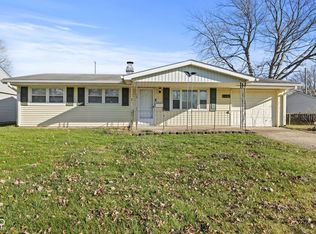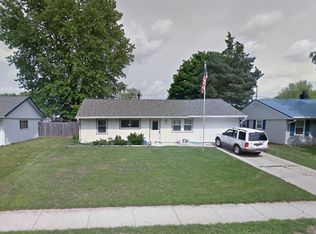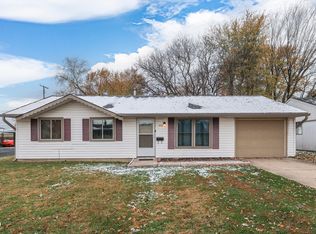Sold
$155,387
1451 Roberts Rd, Franklin, IN 46131
3beds
1,115sqft
Residential, Single Family Residence
Built in 1963
7,405.2 Square Feet Lot
$158,200 Zestimate®
$139/sqft
$1,481 Estimated rent
Home value
$158,200
$141,000 - $177,000
$1,481/mo
Zestimate® history
Loading...
Owner options
Explore your selling options
What's special
Charming 3-bedroom, 1-bath home located in a peaceful neighborhood with no HOA. This cozy residence features an updated kitchen, perfect for preparing meals with modern appliances and ample storage space. The home is bathed in natural light, creating a warm and inviting atmosphere throughout. With a durable metal roof, you can enjoy long-lasting protection and peace of mind. The spacious backyard offers plenty of room for outdoor activities, gardening, or relaxation. Situated in a great location, this home combines comfort and convenience-don't miss the opportunity to make it yours!
Zillow last checked: 8 hours ago
Listing updated: April 02, 2025 at 03:09pm
Listing Provided by:
Eli Skinner 317-627-0784,
Key Realty Indiana
Bought with:
Claudia Heidelberger
Carpenter, REALTORS®
Source: MIBOR as distributed by MLS GRID,MLS#: 22020643
Facts & features
Interior
Bedrooms & bathrooms
- Bedrooms: 3
- Bathrooms: 1
- Full bathrooms: 1
- Main level bathrooms: 1
- Main level bedrooms: 3
Primary bedroom
- Features: Other
- Level: Main
- Area: 168 Square Feet
- Dimensions: 14x12
Bedroom 2
- Features: Other
- Level: Main
- Area: 80 Square Feet
- Dimensions: 10x8
Bedroom 3
- Features: Other
- Level: Main
- Area: 96 Square Feet
- Dimensions: 12x8
Kitchen
- Features: Other
- Level: Main
- Area: 156 Square Feet
- Dimensions: 13x12
Living room
- Features: Other
- Level: Main
- Area: 192 Square Feet
- Dimensions: 16x12
Heating
- Electric
Cooling
- Has cooling: Yes
Appliances
- Included: Dishwasher, MicroHood, Electric Oven, Refrigerator
- Laundry: Laundry Closet
Features
- Eat-in Kitchen
- Windows: Screens Some
- Has basement: No
Interior area
- Total structure area: 1,115
- Total interior livable area: 1,115 sqft
Property
Parking
- Total spaces: 1
- Parking features: Attached, Concrete
- Attached garage spaces: 1
Features
- Levels: One
- Stories: 1
Lot
- Size: 7,405 sqft
- Features: Curbs, Sidewalks
Details
- Parcel number: 410811034028000009
- Special conditions: Sales Disclosure Not Required
- Horse amenities: None
Construction
Type & style
- Home type: SingleFamily
- Architectural style: Traditional
- Property subtype: Residential, Single Family Residence
Materials
- Vinyl Siding
- Foundation: Slab
Condition
- New construction: No
- Year built: 1963
Utilities & green energy
- Water: Municipal/City
Community & neighborhood
Location
- Region: Franklin
- Subdivision: Lochry
Price history
| Date | Event | Price |
|---|---|---|
| 3/28/2025 | Sold | $155,387-2.3%$139/sqft |
Source: | ||
| 2/24/2025 | Pending sale | $159,000$143/sqft |
Source: | ||
| 2/18/2025 | Listed for sale | $159,000+107.3%$143/sqft |
Source: | ||
| 2/19/2020 | Sold | $76,700$69/sqft |
Source: | ||
| 1/3/2020 | Pending sale | $76,700$69/sqft |
Source: Keller Williams Indy Metro S #21687534 Report a problem | ||
Public tax history
| Year | Property taxes | Tax assessment |
|---|---|---|
| 2024 | $1,394 -0.6% | $141,100 +10.9% |
| 2023 | $1,402 +14.7% | $127,200 +1.5% |
| 2022 | $1,223 +17.3% | $125,300 +14.4% |
Find assessor info on the county website
Neighborhood: 46131
Nearby schools
GreatSchools rating
- 6/10Northwood Elementary SchoolGrades: PK-4Distance: 0.4 mi
- 6/10Franklin Community Middle SchoolGrades: 7-8Distance: 0.5 mi
- 6/10Franklin Community High SchoolGrades: 9-12Distance: 2.2 mi
Schools provided by the listing agent
- Middle: Franklin Community Middle School
- High: Franklin Community High School
Source: MIBOR as distributed by MLS GRID. This data may not be complete. We recommend contacting the local school district to confirm school assignments for this home.
Get a cash offer in 3 minutes
Find out how much your home could sell for in as little as 3 minutes with a no-obligation cash offer.
Estimated market value
$158,200
Get a cash offer in 3 minutes
Find out how much your home could sell for in as little as 3 minutes with a no-obligation cash offer.
Estimated market value
$158,200


