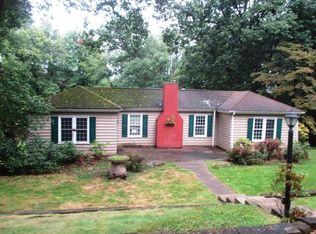Captivating three bedroom 2.1 bath All brick cape cod colonial. Welcoming covered front porch, hardwood floors that span through -out the home. Raised Hearth brick, wood burning fireplace, spacious kitchen with dining area, first floor bedroom and half bath, Two additional spacious bedrooms with hardwood floors and double closets on the second floor. Updated bathrooms in 2009. New ac 2017, new furnace 2015. Unfinished lower level. Situated on a 1.7 ace lot in Harmony Twp.
This property is off market, which means it's not currently listed for sale or rent on Zillow. This may be different from what's available on other websites or public sources.

