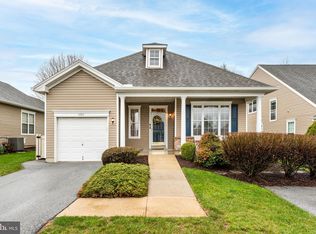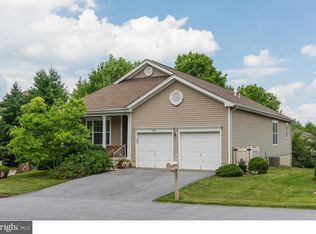Sold for $575,000
$575,000
1451 Quaker Rdg, West Chester, PA 19380
3beds
2,810sqft
Single Family Residence
Built in 1997
1,860 Square Feet Lot
$676,500 Zestimate®
$205/sqft
$3,061 Estimated rent
Home value
$676,500
$643,000 - $717,000
$3,061/mo
Zestimate® history
Loading...
Owner options
Explore your selling options
What's special
All offers to be in by Friday, September 1 at 8pm. Welcome to a detached home in desirable Village of Quaker in Hershey's Mill with a two car attached garage! Walking in to this bright home, you will see the tiled foyer that leads to hallway with gleaming hardwood flooring that leads to family room in the back of the home. To the right of the front door is the living room and dining room with large windows to allow in the natural sunlight. Kitchen has neutral tiled flooring, gas range, oak cabinets, Corian countertops, breakfast bar and room for a table and chairs. Kitchen is open to family room with hardwood floors, built in bookshelves and beautiful gas fireplace perfect for a cozy fire while reading or enjoying the TV. Spacious primary bedroom is next with walk in closet, en suite with double sinks, large soaking tub, tiled floors and stall shower. Leading from the kitchen is a generous deck that has recently been power washed, sealed and stained that looks out onto the private flat backyard. A second bedroom with closet, hall full bath with tub shower and laundry room complete this main floor. Lower level is finished with wall to wall carpeting with plenty of space for an additional entertaining area complete with bar, and another gas fireplace. Two more rooms perfect for additional sleeping space and an office plus plenty of unfinished storage space round out this lower level. New tankless hot water heater installed in January 2023. This 55+ neighborhood has all the amenities to have the lifestyle you have always dreamed of having! Pool, tennis, pickle, bocce, walking trails are all within this gated active adult community. Golf course memberships are available. Come and see for yourself while Hershey's Mill is a great place to call home!
Zillow last checked: 8 hours ago
Listing updated: October 04, 2023 at 05:01pm
Listed by:
Lisa Lyons 610-299-3933,
EXP Realty, LLC
Bought with:
Carolina Yan, RS348862
United Real Estate
Source: Bright MLS,MLS#: PACT2051702
Facts & features
Interior
Bedrooms & bathrooms
- Bedrooms: 3
- Bathrooms: 2
- Full bathrooms: 2
- Main level bathrooms: 2
- Main level bedrooms: 2
Basement
- Area: 1200
Heating
- Heat Pump, Electric
Cooling
- Central Air, Electric
Appliances
- Included: Dishwasher, Dryer, Oven, Oven/Range - Gas, Refrigerator, Washer, Tankless Water Heater, Gas Water Heater
- Laundry: Main Level
Features
- Built-in Features, Chair Railings, Combination Dining/Living, Crown Molding, Entry Level Bedroom, Family Room Off Kitchen, Flat, Eat-in Kitchen, Pantry, Primary Bath(s), Recessed Lighting, Soaking Tub, Bathroom - Stall Shower, Walk-In Closet(s)
- Flooring: Carpet, Wood
- Basement: Finished,Windows,Shelving
- Number of fireplaces: 2
- Fireplace features: Gas/Propane, Mantel(s)
Interior area
- Total structure area: 2,810
- Total interior livable area: 2,810 sqft
- Finished area above ground: 1,610
- Finished area below ground: 1,200
Property
Parking
- Total spaces: 2
- Parking features: Garage Faces Front, Inside Entrance, Driveway, Attached
- Attached garage spaces: 2
- Has uncovered spaces: Yes
Accessibility
- Accessibility features: None
Features
- Levels: One
- Stories: 1
- Pool features: Community
Lot
- Size: 1,860 sqft
Details
- Additional structures: Above Grade, Below Grade
- Parcel number: 5303 0170
- Zoning: R10
- Special conditions: Standard
Construction
Type & style
- Home type: SingleFamily
- Architectural style: Traditional
- Property subtype: Single Family Residence
Materials
- Vinyl Siding, Aluminum Siding
- Foundation: Concrete Perimeter
- Roof: Asphalt
Condition
- Very Good
- New construction: No
- Year built: 1997
Utilities & green energy
- Sewer: Public Sewer
- Water: Public
- Utilities for property: Cable Available, Natural Gas Available
Community & neighborhood
Senior living
- Senior community: Yes
Location
- Region: West Chester
- Subdivision: Hersheys Mill
- Municipality: EAST GOSHEN TWP
HOA & financial
HOA
- Has HOA: Yes
- HOA fee: $1,633 quarterly
- Amenities included: Gated, Golf Course Membership Available, Jogging Path, Pool, Tennis Court(s)
- Services included: Common Area Maintenance, Maintenance Structure, Maintenance Grounds, Management, Security, Sewer, Snow Removal, Trash
- Association name: QUAKER RIDGE VILLAGE HOA
Other
Other facts
- Listing agreement: Exclusive Right To Sell
- Listing terms: Cash,Conventional
- Ownership: Fee Simple
Price history
| Date | Event | Price |
|---|---|---|
| 10/4/2023 | Sold | $575,000+5.5%$205/sqft |
Source: | ||
| 9/15/2023 | Pending sale | $545,000$194/sqft |
Source: | ||
| 9/2/2023 | Contingent | $545,000$194/sqft |
Source: | ||
| 8/30/2023 | Listed for sale | $545,000+156.3%$194/sqft |
Source: | ||
| 8/4/1997 | Sold | $212,667$76/sqft |
Source: Public Record Report a problem | ||
Public tax history
| Year | Property taxes | Tax assessment |
|---|---|---|
| 2025 | $6,315 +2.1% | $213,000 |
| 2024 | $6,184 +1% | $213,000 |
| 2023 | $6,121 +1.8% | $213,000 |
Find assessor info on the county website
Neighborhood: 19380
Nearby schools
GreatSchools rating
- 7/10East Goshen El SchoolGrades: K-5Distance: 1 mi
- 6/10J R Fugett Middle SchoolGrades: 6-8Distance: 1.3 mi
- 8/10West Chester East High SchoolGrades: 9-12Distance: 1.3 mi
Schools provided by the listing agent
- District: West Chester Area
Source: Bright MLS. This data may not be complete. We recommend contacting the local school district to confirm school assignments for this home.
Get a cash offer in 3 minutes
Find out how much your home could sell for in as little as 3 minutes with a no-obligation cash offer.
Estimated market value
$676,500

