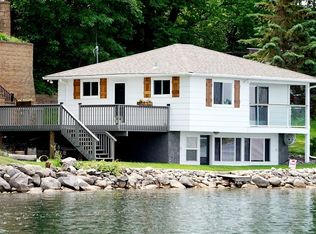Closed
$600,000
1451 Pulaski Rd, Buffalo, MN 55313
3beds
2,384sqft
Single Family Residence
Built in 1965
0.25 Acres Lot
$659,800 Zestimate®
$252/sqft
$2,392 Estimated rent
Home value
$659,800
$607,000 - $719,000
$2,392/mo
Zestimate® history
Loading...
Owner options
Explore your selling options
What's special
AMAZING opportunity to be on Lake Pulaski w/ 100 feet of sandy beach shore and panoramic lakefront views of both sunrise & sunset! Stunningly remodeled throughout with a bright, open floor-plan. Gourmet kitchen w/ quartz counters, Cafe apps (inc gas range), copper farmhouse sink, marble backsplash & hood. Opens to informal dining and living room, featuring stone fireplace, with wood floors throughout. Walkout to expansive deck with one-of-a-kind views. Primary Suite on ML w/ vaulted shiplap ceiling, tub, custom tiled shower & SUANA, with addt’l walkout to deck. Designer touches & charming arched doors throughout. Walkout finished LL with shiplap ceilings inc wood beams, stunning floor-to-ceiling stone fireplace, oversized family room & bonus/gaming room. Two addt’l walkouts to lower level deck where you can enjoy the white, sandy beach (sand shipped in from the Gulf of Mexico). LL with 2 bedrooms & gorgeous 3/4 bath w/ marble counters, LVP flooring & walk-in tiled shower. **INCLUDED IN PURCHASE: dock & lift ($25,000).** Shed & boat house included. NEW: roof, gutters, water heater, furnace & interior/exterior paint (all in 2020). See extensive list of updates on Supplements. Amazing location, just 30+ minutes from the Maple Grove/Plymouth area!
Zillow last checked: 8 hours ago
Listing updated: November 22, 2025 at 10:36pm
Listed by:
BROWN & Co Residential 763-416-1279,
eXp Realty
Bought with:
Steven A Bruggeman
Oak Realty LLP
Source: NorthstarMLS as distributed by MLS GRID,MLS#: 6566822
Facts & features
Interior
Bedrooms & bathrooms
- Bedrooms: 3
- Bathrooms: 3
- Full bathrooms: 1
- 3/4 bathrooms: 1
- 1/2 bathrooms: 1
Bedroom 1
- Level: Upper
- Area: 236.25 Square Feet
- Dimensions: 17.5x13.5
Bedroom 2
- Level: Lower
- Area: 110 Square Feet
- Dimensions: 11x10
Bedroom 3
- Level: Lower
- Area: 110 Square Feet
- Dimensions: 11x10
Deck
- Level: Upper
- Area: 112 Square Feet
- Dimensions: 14x8
Dining room
- Level: Upper
- Area: 121 Square Feet
- Dimensions: 11x11
Family room
- Level: Lower
- Area: 469 Square Feet
- Dimensions: 33.5x14
Foyer
- Level: Upper
- Area: 28 Square Feet
- Dimensions: 7x4
Kitchen
- Level: Upper
- Area: 154 Square Feet
- Dimensions: 14x11
Living room
- Level: Upper
- Area: 245 Square Feet
- Dimensions: 17.5x14
Recreation room
- Level: Lower
- Area: 216 Square Feet
- Dimensions: 18x12
Heating
- Forced Air
Cooling
- Central Air
Appliances
- Included: Air-To-Air Exchanger, Cooktop, Dryer, Exhaust Fan, Range, Refrigerator, Washer, Water Softener Owned
Features
- Basement: Crawl Space,Finished,Sump Pump,Walk-Out Access
- Number of fireplaces: 2
- Fireplace features: Family Room, Gas, Living Room
Interior area
- Total structure area: 2,384
- Total interior livable area: 2,384 sqft
- Finished area above ground: 1,192
- Finished area below ground: 1,192
Property
Parking
- Parking features: Gravel, Concrete
Accessibility
- Accessibility features: None
Features
- Levels: Two
- Stories: 2
- Patio & porch: Deck
- Has view: Yes
- View description: Lake, Panoramic
- Has water view: Yes
- Water view: Lake
- Waterfront features: Lake Front, Waterfront Num(86005302), Lake Depth(86)
- Body of water: Pulaski (main bay)
- Frontage length: Water Frontage: 100
Lot
- Size: 0.25 Acres
- Dimensions: 102 x 113 x 98 x 107
Details
- Additional structures: Boat House, Storage Shed
- Foundation area: 1192
- Parcel number: 103013000050
- Zoning description: Residential-Single Family
Construction
Type & style
- Home type: SingleFamily
- Property subtype: Single Family Residence
Materials
- Wood Siding
- Roof: Age 8 Years or Less,Asphalt
Condition
- Age of Property: 60
- New construction: No
- Year built: 1965
Utilities & green energy
- Gas: Natural Gas
- Sewer: City Sewer/Connected
- Water: City Water/Connected
Community & neighborhood
Location
- Region: Buffalo
- Subdivision: Auditors Of Lt D Of Lt 3
HOA & financial
HOA
- Has HOA: No
Price history
| Date | Event | Price |
|---|---|---|
| 11/22/2024 | Sold | $600,000-7.7%$252/sqft |
Source: | ||
| 10/26/2024 | Pending sale | $650,000$273/sqft |
Source: | ||
| 10/14/2024 | Price change | $650,000-3.7%$273/sqft |
Source: | ||
| 10/8/2024 | Price change | $675,000-3.6%$283/sqft |
Source: | ||
| 9/10/2024 | Price change | $700,000-3.4%$294/sqft |
Source: | ||
Public tax history
| Year | Property taxes | Tax assessment |
|---|---|---|
| 2025 | $7,918 +7.2% | $598,600 +4.7% |
| 2024 | $7,388 +5% | $572,000 +2% |
| 2023 | $7,036 -0.1% | $560,800 +11.4% |
Find assessor info on the county website
Neighborhood: 55313
Nearby schools
GreatSchools rating
- 4/10Tatanka Elementary SchoolGrades: K-5Distance: 0.7 mi
- 7/10Buffalo Community Middle SchoolGrades: 6-8Distance: 0.9 mi
- 8/10Buffalo Senior High SchoolGrades: 9-12Distance: 1.3 mi
Get a cash offer in 3 minutes
Find out how much your home could sell for in as little as 3 minutes with a no-obligation cash offer.
Estimated market value
$659,800
Get a cash offer in 3 minutes
Find out how much your home could sell for in as little as 3 minutes with a no-obligation cash offer.
Estimated market value
$659,800
