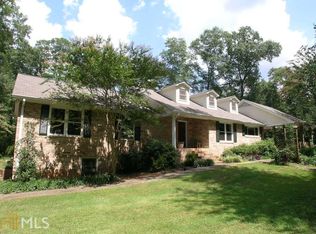Reduced! Now just $575,000. You will not find another property in Oconee Like this at this price. A curving, tree lined drive leads you to this spectacular property! Got a large family, need mother-in-law suite AND a teenager retreat? This house can accommodate you! The spectacular stone and stucco house sits back from the road and is surrounded by 10+ acres of beautiful hardwoods, trails, pond, creek and spacious front yard. The interior is open and spacious with an enormous kitchen featuring a cook island, cabinets galore, breakfast bar, granite counters, and bay window with window seat. Stately columns separate it from the vaulted great room with fireplace and doors opening to a beautiful covered patio. It also features a formal living room with fireplace, a separate dining room, mud room, 3-car garage, mother-in law suite (with bdrm, den, bath, kitchen area, private entrance), teen escape or man cave on third floor with full bath and stairway leading to outside. The 2nd floor has an open loft game room (pool table can stay), 2 bedrooms, 1.5 baths, plus a huge 2-room bonus with closets for extra bedroom space if needed. The huge master suite is a true parent's escape with bay window sitting room overlooking a pond, luxury bath with black marble jetted tub and shower, double vanity with black marble top, tile floors, another two rooms are off the master with a small kitchen area and vaulted den/office with fireplace. Also, entire house is wired for a back-up generator with a separate fuse panel, every room is connected to a whole house speaker system, which is controlled by central control center, & it has a central vacuum. If that's not enough - there is a beautiful pool and pond in the back! Additionally, there is a separate 3-car, heated and cooled, garage/workshop, a greenhouse/storage shed, fruit orchard, water purification and softener systems, and a full size windmill water pump. All this located in NOHS Zone. Truly an amazing property just 1/4 mile down 316 is Prince Avenue Church and School and convenient to everything!
This property is off market, which means it's not currently listed for sale or rent on Zillow. This may be different from what's available on other websites or public sources.
