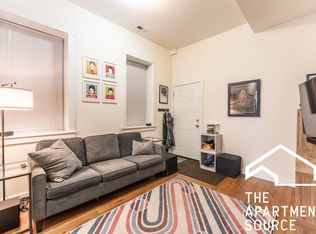Recently rehabbed, oversized 3 bed 1 bath apartment in beautiful Greystone building. Sunny and spacious top floor unit boasts a large open living and dining area, fully upgraded kitchen and bath and three bedrooms with hardwood floors throughout. Kitchen features stainless steel appliances, shaker style white cabinets and sleek, black countertops with breakfast bar. Additional features included central heat and air, individual storage closet, common/coin laundry in basement. Short walk to Blue line, "606" Trail and beautiful Humboldt Park. Centrally located between Wicker Park, Logan Square, and Division Corridor entertainment areas. Outdoor parking space +$100/mo. Check availability at time of application. Pets under 50 lbs ok. No aggressive breeds and no puppies. Must be approved by landlord. $25/mo additional pet rent per pet if approved. $500 non-refundable move in fee to landlord. No security deposit. Available Sept 1. Note - pics are of another unit in building with similar finishes and layout.
Apartment for rent
$2,500/mo
1451 N Maplewood Ave APT 3F, Chicago, IL 60622
3beds
1,082sqft
Price may not include required fees and charges.
Apartment
Available Mon Sep 1 2025
Cats, dogs OK
Central air, none
Common area laundry
1 Parking space parking
Natural gas, forced air
What's special
Beautiful greystone buildingIndividual storage closetOutdoor parking spaceFully upgraded kitchenBreakfast barCentral heat and airStainless steel appliances
- 5 days
- on Zillow |
- -- |
- -- |
Travel times
Add up to $600/yr to your down payment
Consider a first-time homebuyer savings account designed to grow your down payment with up to a 6% match & 4.15% APY.
Facts & features
Interior
Bedrooms & bathrooms
- Bedrooms: 3
- Bathrooms: 1
- Full bathrooms: 1
Heating
- Natural Gas, Forced Air
Cooling
- Contact manager
Appliances
- Included: Dishwasher, Microwave, Refrigerator
- Laundry: Common Area, Shared
Features
- Storage
- Flooring: Hardwood
Interior area
- Total interior livable area: 1,082 sqft
Video & virtual tour
Property
Parking
- Total spaces: 1
- Details: Contact manager
Features
- Exterior features: Coin Laundry, Common Area, Heating system: Forced Air, Heating: Gas, Leased, No Disability Access, No additional rooms, On Site, Scavenger included in rent, Stainless Steel Appliance(s), Storage, Water included in rent
Construction
Type & style
- Home type: Apartment
- Property subtype: Apartment
Utilities & green energy
- Utilities for property: Water
Building
Management
- Pets allowed: Yes
Community & HOA
Location
- Region: Chicago
Financial & listing details
- Lease term: 12 Months
Price history
| Date | Event | Price |
|---|---|---|
| 7/10/2025 | Listed for rent | $2,500+11.1%$2/sqft |
Source: MRED as distributed by MLS GRID #12416661 | ||
| 8/21/2023 | Listing removed | -- |
Source: MRED as distributed by MLS GRID #11826760 | ||
| 8/8/2023 | Price change | $2,250-4.3%$2/sqft |
Source: MRED as distributed by MLS GRID #11826760 | ||
| 8/2/2023 | Price change | $2,350-6%$2/sqft |
Source: MRED as distributed by MLS GRID #MRD11826760 | ||
| 7/9/2023 | Listed for rent | $2,500+13.6%$2/sqft |
Source: MRED as distributed by MLS GRID #11826760 | ||
![[object Object]](https://photos.zillowstatic.com/fp/d866d248e75dbbb72ea3be4f6aa91070-p_i.jpg)
