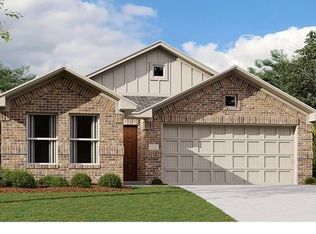Step inside to this immaculate residence featuring crisp white walls and an inviting open-concept floor plan. The expansive living room, adorned with easy-to-maintain wood like tile flooring, seamlessly transitions into the gorgeous kitchen. Here, you'll find a spacious island, gleaming granite countertops, pristine white cabinetry, refrigerator that stays, and stainless steel appliances, complemented by a cozy breakfast nook perfect for morning gatherings. A full-sized utility room adds convenience to daily living. The downstairs primary suite offers a tranquil retreat with serene backyard views. The en-suite bath boasts dual sinks, a separate shower, and a generous walk-in closet. Upstairs, enjoy a versatile game room ideal for entertainment or relaxation, accompanied by a full guest bathroom and three well-appointed guest bedrooms, ensuring ample space for everyone. Three car tandem garage! Located in a vibrant community with exceptional amenities, including jogging trails, sparkling pools, scenic lakes, and more, this home offers an enviable lifestyle with endless opportunities for recreation and leisure.
1 year lease. Tenants pay for all utilities and responsible for lawn maintenance. No smoking allowed. Non refundable pet deposit. Pets allowed on a case by case basis.
House for rent
$2,750/mo
1451 Martingale Ln, Forney, TX 75126
4beds
2,400sqft
Price may not include required fees and charges.
Single family residence
Available now
Cats, dogs OK
Central air
Hookups laundry
Attached garage parking
Heat pump
What's special
Open-concept floor planSerene backyard viewsStainless steel appliancesWood like tile flooringGleaming granite countertopsGenerous walk-in closetTranquil retreat
- 29 days
- on Zillow |
- -- |
- -- |
Travel times
Facts & features
Interior
Bedrooms & bathrooms
- Bedrooms: 4
- Bathrooms: 3
- Full bathrooms: 3
Heating
- Heat Pump
Cooling
- Central Air
Appliances
- Included: Dishwasher, Microwave, Oven, WD Hookup
- Laundry: Hookups
Features
- WD Hookup, Walk In Closet
- Flooring: Carpet, Tile
Interior area
- Total interior livable area: 2,400 sqft
Property
Parking
- Parking features: Attached
- Has attached garage: Yes
- Details: Contact manager
Features
- Exterior features: No Utilities included in rent, Walk In Closet
Details
- Parcel number: 00088900090003000200
Construction
Type & style
- Home type: SingleFamily
- Property subtype: Single Family Residence
Community & HOA
Location
- Region: Forney
Financial & listing details
- Lease term: 1 Year
Price history
| Date | Event | Price |
|---|---|---|
| 6/17/2025 | Listed for rent | $2,750-1.8%$1/sqft |
Source: Zillow Rentals | ||
| 5/14/2025 | Listing removed | $2,800$1/sqft |
Source: Zillow Rentals | ||
| 4/21/2025 | Price change | $2,800-3.4%$1/sqft |
Source: Zillow Rentals | ||
| 4/15/2025 | Listed for rent | $2,900$1/sqft |
Source: Zillow Rentals | ||
| 3/28/2024 | Sold | -- |
Source: NTREIS #20393386 | ||
![[object Object]](https://photos.zillowstatic.com/fp/c3fc2e09aec56430af9a5d8f83e7bbbb-p_i.jpg)
