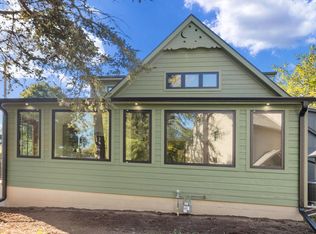Closed
$555,000
1451 Main STREET, Delafield, WI 53018
3beds
3,128sqft
Single Family Residence
Built in 2001
5,227.2 Square Feet Lot
$566,900 Zestimate®
$177/sqft
$4,723 Estimated rent
Home value
$566,900
$539,000 - $595,000
$4,723/mo
Zestimate® history
Loading...
Owner options
Explore your selling options
What's special
Discover lake country living in this beautiful Delafield home with shared private access to Lake Nagawicka! This spacious 3-bed, 3.5-bath home offers over 3,000 sq ft of bright, open living space with expansive rooms and incredible closet storage throughout. The open-concept design is perfect for both relaxing and entertaining, while the first-floor bedroom provides comfort and flexibility. A large two-car garage offers ample storage for vehicles and outdoor gear. Enjoy serene mornings on the deck and then head to the water for a day of fun. Beyond the lake you're just a short 2 minute drive to downtown Delafield's charming shops and dining. This is the perfect blend of space, convenience, and lake life--schedule your showing Today!
Zillow last checked: 8 hours ago
Listing updated: May 10, 2025 at 03:35am
Listed by:
Brianna Salmon 262-496-9145,
Park 22 Real Estate
Bought with:
Susan A German
Source: WIREX MLS,MLS#: 1911799 Originating MLS: Metro MLS
Originating MLS: Metro MLS
Facts & features
Interior
Bedrooms & bathrooms
- Bedrooms: 3
- Bathrooms: 4
- Full bathrooms: 3
- 1/2 bathrooms: 1
- Main level bedrooms: 1
Primary bedroom
- Level: Main
- Area: 285
- Dimensions: 19 x 15
Bedroom 2
- Level: Upper
- Area: 323
- Dimensions: 19 x 17
Bedroom 3
- Level: Upper
- Area: 204
- Dimensions: 17 x 12
Bathroom
- Features: Tub Only, Ceramic Tile, Whirlpool, Master Bedroom Bath: Tub/Shower Combo, Master Bedroom Bath, Shower Over Tub, Shower Stall
Dining room
- Level: Main
- Area: 182
- Dimensions: 14 x 13
Kitchen
- Level: Main
- Area: 182
- Dimensions: 14 x 13
Living room
- Level: Main
- Area: 323
- Dimensions: 19 x 17
Heating
- Natural Gas, Forced Air
Cooling
- Central Air
Appliances
- Included: Dishwasher, Disposal, Dryer, Microwave, Other, Oven, Range, Refrigerator, Washer, Water Softener
Features
- High Speed Internet, Pantry, Cathedral/vaulted ceiling, Walk-In Closet(s), Kitchen Island
- Flooring: Wood or Sim.Wood Floors
- Windows: Skylight(s)
- Basement: Block,Crawl Space,Full,Partially Finished,Sump Pump
Interior area
- Total structure area: 3,128
- Total interior livable area: 3,128 sqft
Property
Parking
- Total spaces: 2.5
- Parking features: Garage Door Opener, Attached, 2 Car, 1 Space
- Attached garage spaces: 2.5
Features
- Levels: Two
- Stories: 2
- Patio & porch: Deck
- Has spa: Yes
- Spa features: Bath
- Has view: Yes
- View description: Water
- Has water view: Yes
- Water view: Water
- Waterfront features: Deeded Water Access, Water Access/Rights, Lake, Pier
- Body of water: Lake Nagawicka
Lot
- Size: 5,227 sqft
Details
- Parcel number: DELC0797026
- Zoning: RES
Construction
Type & style
- Home type: SingleFamily
- Architectural style: Colonial
- Property subtype: Single Family Residence
Materials
- Stone, Brick/Stone, Wood Siding
Condition
- 21+ Years
- New construction: No
- Year built: 2001
Utilities & green energy
- Sewer: Public Sewer
- Water: Well
- Utilities for property: Cable Available
Community & neighborhood
Location
- Region: Delafield
- Municipality: Delafield
Price history
| Date | Event | Price |
|---|---|---|
| 5/9/2025 | Sold | $555,000+0.9%$177/sqft |
Source: | ||
| 4/13/2025 | Contingent | $550,000$176/sqft |
Source: | ||
| 4/11/2025 | Listed for sale | $550,000+18.3%$176/sqft |
Source: | ||
| 6/3/2020 | Listing removed | $464,900$149/sqft |
Source: Keller Williams Realty-Milwaukee Lake Country #1680732 Report a problem | ||
| 3/12/2020 | Listed for sale | $464,900$149/sqft |
Source: Keller Williams Realty-Lake Country #1680732 Report a problem | ||
Public tax history
| Year | Property taxes | Tax assessment |
|---|---|---|
| 2023 | $5,876 +0.8% | $476,900 |
| 2022 | $5,830 +2.6% | $476,900 +31.2% |
| 2021 | $5,684 -1.2% | $363,400 |
Find assessor info on the county website
Neighborhood: 53018
Nearby schools
GreatSchools rating
- 7/10Cushing Elementary SchoolGrades: PK-5Distance: 0.9 mi
- 10/10Kettle Moraine Middle SchoolGrades: 6-8Distance: 5.3 mi
- 8/10Kettle Moraine High SchoolGrades: 9-12Distance: 3.6 mi
Schools provided by the listing agent
- Middle: Kettle Moraine
- District: Kettle Moraine
Source: WIREX MLS. This data may not be complete. We recommend contacting the local school district to confirm school assignments for this home.

Get pre-qualified for a loan
At Zillow Home Loans, we can pre-qualify you in as little as 5 minutes with no impact to your credit score.An equal housing lender. NMLS #10287.
