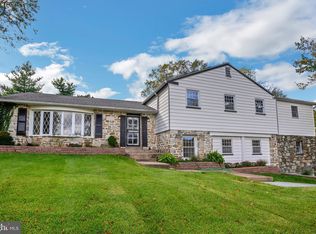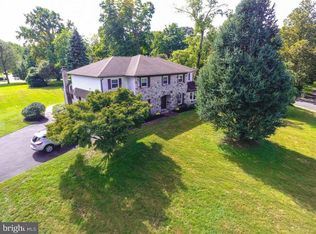Sold for $1,275,000 on 03/06/25
$1,275,000
1451 Lorimer Ave, Huntingdon Valley, PA 19006
7beds
9,013sqft
Single Family Residence
Built in 2009
1 Acres Lot
$1,302,200 Zestimate®
$141/sqft
$5,628 Estimated rent
Home value
$1,302,200
$1.21M - $1.41M
$5,628/mo
Zestimate® history
Loading...
Owner options
Explore your selling options
What's special
Welcome to 1451 Lorimer Avenue ! Your grand, dream home awaits in the prestigious Huntington Valley, Montgomery County in the exceptional Abington school district with an effortless commute to all major highways. This luxurious custom - built residence spans 7,700 square feet with seven bedrooms, a bedroom or office on the main level and five and a half bathrooms showcasing exquisite craftsmanship and high-end finishes with a three car garage and a circular driveway. Upon entering, you are greeted by imported custom crown molding and a stunning two-story cathedral foyer featuring elegant columns and custom glass front doors. Crystal chandeliers illuminate the grand, straight - through foyer with double spiral staircases and vaulted ceilings, creating an opulent ambiance. The main level boasts Versace tile floors and a bedroom with a decorative Juliet style balcony, a gourmet kitchen, dining room and formal living room. The kitchen equipped with granite countertops, custom cabinets, Sub-Zero refrigerator, Viking range, and Bosch dishwasher. Upstairs, the primary suite is a sanctuary with a large shower, Jacuzzi tub, and an expansive walk-in closet. The additional bedrooms feature unique amenities such as skylights, walk-in closets, and access to multiple decks. The fully finished 2,600 square foot walk-out basement offers versatile living space with a in law / au pair suite with imported hardwood floors and a full bathroom. This flex space may be used as a media or family room if an inlaw / au pair suite isn't needed.. The bright and airy walk out basement includes a pre-fitted area for a sauna and French doors leading to the yard. Outdoor living is highlighted by a 400 square foot deck, a 200 square foot deck, and a 1,200 square foot second-level deck accessible from multiple bedrooms. The fenced backyard ensures privacy and security, complemented by a top-of-the-line security system. Modern conveniences such as gas heating, commercial-grade glass, and a new washer/dryer in the basement laundry area ensure comfort and efficiency and a new HVAC system. Combining modern amenities with timeless elegance, this exceptional property offers a lifestyle of luxury and comfort in Huntington Valley. The process is the same as a standard sale.
Zillow last checked: 8 hours ago
Listing updated: March 10, 2025 at 05:40am
Listed by:
JoAnn Rakowski 215-470-3504,
BHHS Fox & Roach -Yardley/Newtown
Bought with:
Najah Yasin, RS358975
Market Force Realty
Source: Bright MLS,MLS#: PAMC2110554
Facts & features
Interior
Bedrooms & bathrooms
- Bedrooms: 7
- Bathrooms: 6
- Full bathrooms: 5
- 1/2 bathrooms: 1
- Main level bathrooms: 1
- Main level bedrooms: 1
Basement
- Area: 1300
Heating
- Central, Natural Gas
Cooling
- Central Air, Natural Gas, Electric
Appliances
- Included: Dishwasher, Dryer, Energy Efficient Appliances, Range Hood, Refrigerator, Stainless Steel Appliance(s), Washer, Exhaust Fan, Oven/Range - Gas, Gas Water Heater, Electric Water Heater
- Laundry: In Basement, Has Laundry, Laundry Room
Features
- Additional Stairway, Combination Dining/Living, Combination Kitchen/Dining, Combination Kitchen/Living, Crown Molding, Curved Staircase, Dining Area, Double/Dual Staircase, Efficiency, Entry Level Bedroom, Family Room Off Kitchen, Open Floorplan, Floor Plan - Traditional, Eat-in Kitchen, Kitchen - Efficiency, Kitchen - Gourmet, Kitchen Island, Kitchen - Table Space, Spiral Staircase, Bathroom - Stall Shower, Bathroom - Tub Shower, Walk-In Closet(s)
- Flooring: Bamboo, Ceramic Tile, Hardwood
- Windows: Window Treatments
- Basement: Combination,Full,Partial,Finished,Improved,Heated,Exterior Entry,Interior Entry,Walk-Out Access,Windows,Space For Rooms,Side Entrance
- Has fireplace: No
Interior area
- Total structure area: 10,313
- Total interior livable area: 9,013 sqft
- Finished area above ground: 7,713
- Finished area below ground: 1,300
Property
Parking
- Total spaces: 3
- Parking features: Garage Faces Front, Inside Entrance, Circular Driveway, Attached, Driveway
- Attached garage spaces: 3
- Has uncovered spaces: Yes
Accessibility
- Accessibility features: 2+ Access Exits, Accessible Doors, Accessible Hallway(s), >84" Garage Door, Accessible Entrance
Features
- Levels: Four
- Stories: 4
- Exterior features: Lighting, Rain Gutters
- Pool features: None
Lot
- Size: 1.00 Acres
- Dimensions: 205.00 x 0.00
- Features: Front Yard, Landscaped, Level, No Thru Street, Rear Yard, SideYard(s)
Details
- Additional structures: Above Grade, Below Grade
- Parcel number: 300039441012
- Zoning: R!
- Special conditions: Standard,Bankruptcy Property
Construction
Type & style
- Home type: SingleFamily
- Architectural style: Colonial
- Property subtype: Single Family Residence
Materials
- Stucco
- Foundation: Brick/Mortar, Concrete Perimeter, Permanent, Pilings, Pillar/Post/Pier
- Roof: Shingle
Condition
- New construction: No
- Year built: 2009
Utilities & green energy
- Sewer: Public Sewer
- Water: Public
Community & neighborhood
Location
- Region: Huntingdon Valley
- Subdivision: Abington
- Municipality: ABINGTON TWP
Other
Other facts
- Listing agreement: Exclusive Right To Sell
- Listing terms: Cash,Conventional
- Ownership: Fee Simple
Price history
| Date | Event | Price |
|---|---|---|
| 3/6/2025 | Sold | $1,275,000-15%$141/sqft |
Source: | ||
| 1/11/2025 | Contingent | $1,500,000$166/sqft |
Source: | ||
| 11/26/2024 | Price change | $1,500,000-11.5%$166/sqft |
Source: | ||
| 9/24/2024 | Price change | $1,695,000-3.1%$188/sqft |
Source: | ||
| 7/10/2024 | Listed for sale | $1,750,000$194/sqft |
Source: | ||
Public tax history
| Year | Property taxes | Tax assessment |
|---|---|---|
| 2024 | $27,432 | $599,500 |
| 2023 | $27,432 +6.5% | $599,500 |
| 2022 | $25,752 +5.7% | $599,500 |
Find assessor info on the county website
Neighborhood: 19006
Nearby schools
GreatSchools rating
- 7/10Rydal East SchoolGrades: K-5Distance: 0.6 mi
- 6/10Abington Junior High SchoolGrades: 6-8Distance: 2.6 mi
- 8/10Abington Senior High SchoolGrades: 9-12Distance: 2.7 mi
Schools provided by the listing agent
- Elementary: Rydal
- Middle: Abington Junior
- High: Abington
- District: Abington
Source: Bright MLS. This data may not be complete. We recommend contacting the local school district to confirm school assignments for this home.

Get pre-qualified for a loan
At Zillow Home Loans, we can pre-qualify you in as little as 5 minutes with no impact to your credit score.An equal housing lender. NMLS #10287.
Sell for more on Zillow
Get a free Zillow Showcase℠ listing and you could sell for .
$1,302,200
2% more+ $26,044
With Zillow Showcase(estimated)
$1,328,244
