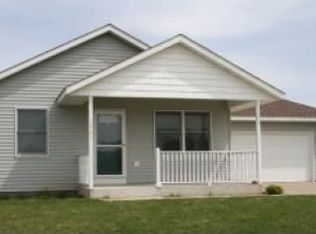This Ranch style home in an up and coming location with neighborhood development, area playground, is located adjacent to the Chatfield golf course. It's the perfect place to call home with plenty of updates including the finished basement with 3rd bedroom and 3rd bathroom. The lower level is also a great space to entertain with builtin bar. The master suite is a sought out space to retreat.
This property is off market, which means it's not currently listed for sale or rent on Zillow. This may be different from what's available on other websites or public sources.

