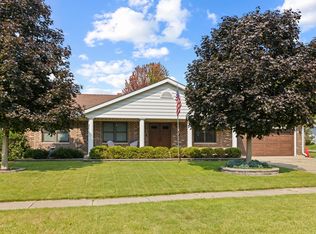Closed
$285,000
1451 Larson St, Sycamore, IL 60178
3beds
1,560sqft
Single Family Residence
Built in 1980
10,375.99 Square Feet Lot
$309,700 Zestimate®
$183/sqft
$2,361 Estimated rent
Home value
$309,700
$245,000 - $390,000
$2,361/mo
Zestimate® history
Loading...
Owner options
Explore your selling options
What's special
Welcome home to Larson Street! This three bedroom, one and half bath house features modern updates and comforts that will help you feel right at home. Situated in the desirable Maple Terrace neighborhood, you'll be in close proximity to North School, Sycamore Middle School, and some of Sycamore's most beautiful parks and walking paths. Stepping inside, you'll notice hardwood floors and white finishes on the baseboards, staircase, trim, and more. This house features a beautiful eat-in kitchen with stainless steel appliances, updated backsplash, a pantry, and ample cabinet space. The living room is cozy and inviting with a wood burning fireplace, carpet, and vaulted ceilings. Step out the french doors onto the patio, and you'll be amazed by the beautiful backyard with plenty of space to play and entertain. The six foot privacy fence and mature pine trees lining the back of the property allow this yard to feel totally private and serene. Upstairs, enter into the primary bedroom, which features a walk in closet and newly remodeled vanity area. There are two more bedrooms, both with generous-sized closets, as well as a hallway linen closet. You'll have peace of mind with other important features of this home, including a newer roof (2020), furnace/AC (2021), and epoxy garage floors (2023). The garage also includes gas hookups for a heater. If you're seeking a vibrant neighborhood community in close proximity to all that Sycamore has to offer, look no further!
Zillow last checked: 8 hours ago
Listing updated: June 27, 2024 at 02:04pm
Listing courtesy of:
James Stehlin 815-751-1958,
Real Broker LLC
Bought with:
Jane Boeckelmann
Suburban Life Realty, Ltd
Source: MRED as distributed by MLS GRID,MLS#: 12042773
Facts & features
Interior
Bedrooms & bathrooms
- Bedrooms: 3
- Bathrooms: 2
- Full bathrooms: 1
- 1/2 bathrooms: 1
Primary bedroom
- Features: Flooring (Carpet), Window Treatments (Blinds)
- Level: Second
- Area: 192 Square Feet
- Dimensions: 12X16
Bedroom 2
- Features: Flooring (Carpet), Window Treatments (Blinds)
- Level: Second
- Area: 132 Square Feet
- Dimensions: 11X12
Bedroom 3
- Features: Flooring (Carpet), Window Treatments (Blinds)
- Level: Second
- Area: 108 Square Feet
- Dimensions: 9X12
Dining room
- Features: Flooring (Hardwood)
- Level: Main
- Area: 90 Square Feet
- Dimensions: 10X9
Family room
- Features: Flooring (Carpet)
- Level: Main
- Area: 238 Square Feet
- Dimensions: 14X17
Kitchen
- Features: Kitchen (Pantry-Closet), Flooring (Hardwood)
- Level: Main
- Area: 140 Square Feet
- Dimensions: 10X14
Living room
- Features: Flooring (Hardwood)
- Level: Main
- Area: 187 Square Feet
- Dimensions: 11X17
Heating
- Natural Gas
Cooling
- Central Air
Appliances
- Included: Range, Microwave, Dishwasher, Refrigerator, Washer, Dryer, Disposal, Humidifier
Features
- Cathedral Ceiling(s)
- Basement: Unfinished,Partial
- Attic: Full,Unfinished
- Number of fireplaces: 1
- Fireplace features: Wood Burning, Attached Fireplace Doors/Screen, Includes Accessories, Family Room
Interior area
- Total structure area: 0
- Total interior livable area: 1,560 sqft
Property
Parking
- Total spaces: 2
- Parking features: Concrete, Garage Door Opener, On Site, Garage Owned, Attached, Garage
- Attached garage spaces: 2
- Has uncovered spaces: Yes
Accessibility
- Accessibility features: No Disability Access
Features
- Stories: 2
- Patio & porch: Patio
Lot
- Size: 10,375 sqft
- Dimensions: 83 X 125
Details
- Additional structures: Shed(s)
- Parcel number: 0629151005
- Special conditions: None
- Other equipment: Ceiling Fan(s), Sump Pump
Construction
Type & style
- Home type: SingleFamily
- Architectural style: Traditional
- Property subtype: Single Family Residence
Materials
- Vinyl Siding
- Foundation: Concrete Perimeter
- Roof: Asphalt
Condition
- New construction: No
- Year built: 1980
Utilities & green energy
- Electric: 200+ Amp Service
- Sewer: Public Sewer
- Water: Public
Community & neighborhood
Community
- Community features: Park, Curbs, Sidewalks, Street Lights, Street Paved
Location
- Region: Sycamore
- Subdivision: Maple Terrace
HOA & financial
HOA
- Services included: None
Other
Other facts
- Listing terms: Conventional
- Ownership: Fee Simple
Price history
| Date | Event | Price |
|---|---|---|
| 6/27/2024 | Sold | $285,000+7.5%$183/sqft |
Source: | ||
| 5/4/2024 | Contingent | $265,000$170/sqft |
Source: | ||
| 5/2/2024 | Listed for sale | $265,000+49.3%$170/sqft |
Source: | ||
| 2/26/2016 | Sold | $177,500-1.3%$114/sqft |
Source: | ||
| 11/1/2015 | Price change | $179,900-4.1%$115/sqft |
Source: Whyrent Real Estate Company #09056527 | ||
Public tax history
| Year | Property taxes | Tax assessment |
|---|---|---|
| 2024 | $6,818 +1.3% | $88,010 +9.5% |
| 2023 | $6,727 +4.8% | $80,367 +9% |
| 2022 | $6,417 +5.2% | $73,711 +6.5% |
Find assessor info on the county website
Neighborhood: 60178
Nearby schools
GreatSchools rating
- 8/10North Elementary SchoolGrades: K-5Distance: 0.3 mi
- 5/10Sycamore Middle SchoolGrades: 6-8Distance: 0.8 mi
- 8/10Sycamore High SchoolGrades: 9-12Distance: 1.5 mi
Schools provided by the listing agent
- Elementary: North Elementary School
- Middle: Sycamore Middle School
- High: Sycamore High School
- District: 427
Source: MRED as distributed by MLS GRID. This data may not be complete. We recommend contacting the local school district to confirm school assignments for this home.

Get pre-qualified for a loan
At Zillow Home Loans, we can pre-qualify you in as little as 5 minutes with no impact to your credit score.An equal housing lender. NMLS #10287.
