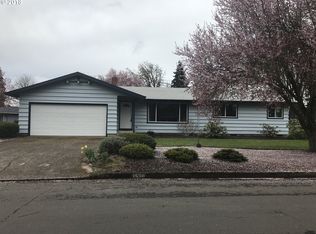Ready for you to make it your own, Large roomy house with wonderful wood floors, spacious living room, upstairs 5th bedroom can be family room. Over sized 1155 sq foot huge garage. Buyers to do due diligence. Low county taxes. Home has lots of natural light. Fenced private back yard.
This property is off market, which means it's not currently listed for sale or rent on Zillow. This may be different from what's available on other websites or public sources.

