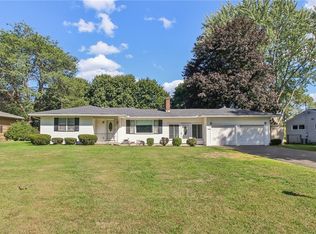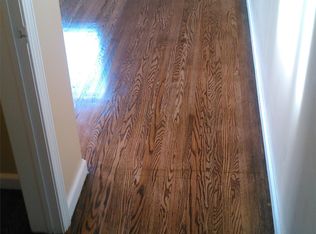Closed
$275,000
1451 Howard Rd, Rochester, NY 14624
3beds
1,750sqft
Single Family Residence
Built in 1920
0.28 Acres Lot
$285,500 Zestimate®
$157/sqft
$2,603 Estimated rent
Maximize your home sale
Get more eyes on your listing so you can sell faster and for more.
Home value
$285,500
$263,000 - $308,000
$2,603/mo
Zestimate® history
Loading...
Owner options
Explore your selling options
What's special
Prepare to be impressed by this beautifully updated, move-in-ready 3-bedroom 1920s Colonial! Natural light fills every room creating a bright and inviting atmosphere. Updates include gleaming hardwoods, fresh paint, new carpeting in the vaulted family room featuring a skylight, two walls of windows and a door that opens to a new deck and fully fenced yard—perfect for grilling, relaxing, or entertaining. Off the living room is a heated four-season porch, ideal for year-round enjoyment or a home office. Brand-NEW appliances and recessed lighting complete the updated kitchen. The master bedroom offers a spacious private dressing room with a built in vanity, wall of windows and walk-in closet. Original gum wood trim adds timeless charm throughout the home. Additionally, the full unfinished attic provides potential for extra living space or storage. You'll appreciate the convenience of the attached garage with overhead doors on both the front and back, along with the two-car detached garage providing extra space for vehicles, storage, or a workshop. NEW Hot water heater 2024. Sq' verified by lic. appraiser.
Zillow last checked: 8 hours ago
Listing updated: March 04, 2025 at 12:07pm
Listed by:
Lynnette Malone 585-944-4983,
Revere Realty
Bought with:
Scott Hadsell, 10401317141
Crane Realty
Source: NYSAMLSs,MLS#: R1566452 Originating MLS: Rochester
Originating MLS: Rochester
Facts & features
Interior
Bedrooms & bathrooms
- Bedrooms: 3
- Bathrooms: 2
- Full bathrooms: 1
- 1/2 bathrooms: 1
- Main level bathrooms: 1
Heating
- Gas, Electric, Forced Air
Appliances
- Included: Dishwasher, Electric Oven, Electric Range, Free-Standing Range, Gas Water Heater, Microwave, Oven, Refrigerator
- Laundry: In Basement
Features
- Cathedral Ceiling(s), Separate/Formal Dining Room, Home Office, Solid Surface Counters, Skylights, Natural Woodwork
- Flooring: Carpet, Hardwood, Luxury Vinyl, Tile, Varies
- Windows: Skylight(s), Thermal Windows
- Basement: Full
- Number of fireplaces: 1
Interior area
- Total structure area: 1,750
- Total interior livable area: 1,750 sqft
Property
Parking
- Total spaces: 3
- Parking features: Attached, Garage, Garage Door Opener
- Attached garage spaces: 3
Features
- Levels: Two
- Stories: 2
- Patio & porch: Deck, Enclosed, Porch
- Exterior features: Blacktop Driveway, Deck, Fully Fenced
- Fencing: Full
Lot
- Size: 0.28 Acres
- Dimensions: 76 x 158
Details
- Additional structures: Other, Second Garage
- Parcel number: 2626001340700002070000
- Special conditions: Standard
Construction
Type & style
- Home type: SingleFamily
- Architectural style: Colonial
- Property subtype: Single Family Residence
Materials
- Wood Siding
- Foundation: Block
- Roof: Asphalt,Shingle
Condition
- Resale
- Year built: 1920
Utilities & green energy
- Electric: Circuit Breakers
- Sewer: Connected
- Water: Connected, Public
- Utilities for property: Sewer Connected, Water Connected
Community & neighborhood
Location
- Region: Rochester
- Subdivision: Brookwood Park
Other
Other facts
- Listing terms: Cash,Conventional,FHA,VA Loan
Price history
| Date | Event | Price |
|---|---|---|
| 2/26/2025 | Sold | $275,000+4.6%$157/sqft |
Source: | ||
| 1/3/2025 | Pending sale | $263,000$150/sqft |
Source: | ||
| 11/3/2024 | Listing removed | $263,000+14.4%$150/sqft |
Source: | ||
| 9/24/2024 | Listed for sale | $229,900+57.5%$131/sqft |
Source: | ||
| 6/3/2024 | Sold | $146,000+30.4%$83/sqft |
Source: Public Record Report a problem | ||
Public tax history
| Year | Property taxes | Tax assessment |
|---|---|---|
| 2024 | -- | $146,500 |
| 2023 | -- | $146,500 |
| 2022 | -- | $146,500 |
Find assessor info on the county website
Neighborhood: 14624
Nearby schools
GreatSchools rating
- 8/10Florence Brasser SchoolGrades: K-5Distance: 2.3 mi
- 5/10Gates Chili Middle SchoolGrades: 6-8Distance: 1.4 mi
- 4/10Gates Chili High SchoolGrades: 9-12Distance: 1.6 mi
Schools provided by the listing agent
- District: Gates Chili
Source: NYSAMLSs. This data may not be complete. We recommend contacting the local school district to confirm school assignments for this home.

