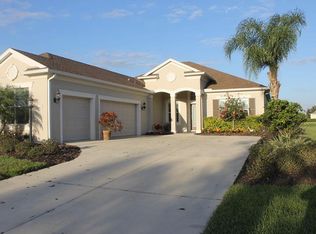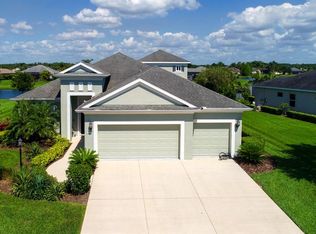Sold for $600,000 on 03/29/24
$600,000
1451 Hickory View Cir, Parrish, FL 34219
3beds
2,447sqft
Single Family Residence
Built in 2012
0.3 Acres Lot
$556,100 Zestimate®
$245/sqft
$2,899 Estimated rent
Home value
$556,100
$523,000 - $589,000
$2,899/mo
Zestimate® history
Loading...
Owner options
Explore your selling options
What's special
NEW REDUCED PRICE! MOTIVATED SELLER! MOVE IN READY! Prepare to be enchanted as you step into your future home nestled within the highly sought-after River’s Reach Subdivision! This home has been impeccably maintained and thoughtfully upgraded. From the moment you arrive, the home exudes charm and elegance with classic plantation shutters gracing each window, allowing you to effortlessly control the natural light that bathes every corner. The welcoming exterior boasts a fresh coat of paint from 2021, mature lovingly cared for landscaping and custom gutters. Upgrades include a vinyl ceiling on the roomy front porch and covered lanai area, ensuring a bright, clean, and low-maintenance outdoor space. The 3-car garage has room for your vehicles, a golf cart and already has an easily accessible storage rack system in place. As you step inside, you'll be welcomed into a bright open floor plan, with a high trey ceiling in the grand living area, crown molding and professionally painted interior. The heart of the home, the kitchen, has been transformed with newly refinished white cabinets (2022), boasts granite countertops, and updates include a newer refrigerator, garbage disposal and pendant lighting. The home has a dedicated dining area, seating at the large kitchen island plus a dinette area, featuring a custom built-in kitchen banquet, perfect for leisurely meals or intimate gatherings overlooking the extended "OH MY LANAI!" – a true gem renovated in 2018. Pocket slides with custom Vertiglide seamlessly connect indoor and outdoor spaces, creating a versatile area for entertaining or basking in the Florida sunshine, complete with a luxurious hot tub to enjoy your beautiful pond view. The attention to detail extends to the bedrooms and den/office, adorned with luxury vinyl flooring for a touch of warmth underfoot. Ceiling fans adorn every room, while the pristine interior received a fresh coat of paint in 2019. The primary bedroom ensuite offers a spa-like retreat including a custom-made barn door, a garden tub, separate vanities, and a walk-in Roman shower. Enjoy peace of mind with a new 4-ton split system AC unit installed in August 2023, backed by a 10-year warranty, and a Home Tech Gold Level warranty until May 2024. Beyond the exquisite features of your new home, River’s Reach welcomes you with a host of amenities, including a kayak launch with community storage, access to the Manatee River, a fitness center, resort-style pool and spa, outdoor kitchen, and new playground equipment. Conveniently located near I-75, enjoy easy access to shopping at University Town Center, commute to St. Pete or Tampa, or indulge in the area's renowned beaches! Embrace the epitome of gracious living – your oasis awaits in River’s Reach! Bedroom Closet Type: Walk-in Closet (Primary Bedroom).
Zillow last checked: 8 hours ago
Listing updated: April 30, 2024 at 04:54am
Listing Provided by:
Deb Ragan 941-932-8550,
MARCUS & COMPANY REALTY 941-932-8550
Bought with:
Rhiannon Hutchinson, 3404608
COLDWELL BANKER REALTY
Source: Stellar MLS,MLS#: A4591322 Originating MLS: Sarasota - Manatee
Originating MLS: Sarasota - Manatee

Facts & features
Interior
Bedrooms & bathrooms
- Bedrooms: 3
- Bathrooms: 3
- Full bathrooms: 3
Primary bedroom
- Features: Ceiling Fan(s), En Suite Bathroom, Split Vanities, Tub with Separate Shower Stall, Water Closet/Priv Toilet, Walk-In Closet(s)
- Level: First
- Dimensions: 14x18
Bedroom 1
- Features: Ceiling Fan(s)
- Level: First
- Dimensions: 12x11
Bathroom 2
- Features: Ceiling Fan(s)
- Level: First
- Dimensions: 11x13
Balcony porch lanai
- Features: Ceiling Fan(s)
- Level: First
- Dimensions: 46x14
Den
- Features: Ceiling Fan(s)
- Level: First
- Dimensions: 14x11
Dinette
- Level: First
- Dimensions: 10x9
Dining room
- Level: First
- Dimensions: 14x13
Great room
- Features: Ceiling Fan(s)
- Level: First
- Dimensions: 20x18
Kitchen
- Features: Pantry, Granite Counters
- Level: First
- Dimensions: 12x17
Heating
- Heat Pump
Cooling
- Central Air
Appliances
- Included: Dishwasher, Disposal, Dryer, Electric Water Heater, Exhaust Fan, Ice Maker, Microwave, Range, Range Hood, Refrigerator, Washer
Features
- Ceiling Fan(s), Crown Molding, Living Room/Dining Room Combo, Open Floorplan, Split Bedroom, Stone Counters, Tray Ceiling(s)
- Flooring: Luxury Vinyl, Tile
- Doors: Sliding Doors
- Windows: Shades, Shutters, Hurricane Shutters
- Has fireplace: No
Interior area
- Total structure area: 3,680
- Total interior livable area: 2,447 sqft
Property
Parking
- Total spaces: 3
- Parking features: Driveway, Garage Door Opener
- Attached garage spaces: 3
- Has uncovered spaces: Yes
Features
- Levels: One
- Stories: 1
- Patio & porch: Covered, Front Porch, Rear Porch, Screened
- Exterior features: Irrigation System, Private Mailbox
- Has spa: Yes
- Spa features: Above Ground
- Has view: Yes
- View description: Water, Pond
- Has water view: Yes
- Water view: Water,Pond
- Waterfront features: River Access
Lot
- Size: 0.30 Acres
- Features: Landscaped, Level, Sidewalk
Details
- Parcel number: 516103259
- Zoning: PDR
- Special conditions: None
Construction
Type & style
- Home type: SingleFamily
- Architectural style: Florida
- Property subtype: Single Family Residence
Materials
- Stucco
- Foundation: Slab
- Roof: Shingle
Condition
- New construction: No
- Year built: 2012
Details
- Builder model: Harmony
- Builder name: Neal
- Warranty included: Yes
Utilities & green energy
- Sewer: Public Sewer
- Water: Public
- Utilities for property: BB/HS Internet Available, Cable Connected, Electricity Connected, Public, Sprinkler Recycled
Community & neighborhood
Security
- Security features: Gated Community
Community
- Community features: Playground, Pool
Location
- Region: Parrish
- Subdivision: RIVERS REACH PH II
HOA & financial
HOA
- Has HOA: Yes
- HOA fee: $11 monthly
- Association name: Tammy Ball
- Association phone: 941-328-8664
Other fees
- Pet fee: $0 monthly
Other financial information
- Total actual rent: 0
Other
Other facts
- Listing terms: Cash,Conventional,FHA,USDA Loan,VA Loan
- Ownership: Fee Simple
- Road surface type: Asphalt
Price history
| Date | Event | Price |
|---|---|---|
| 3/29/2024 | Sold | $600,000-3.2%$245/sqft |
Source: | ||
| 3/2/2024 | Pending sale | $620,000$253/sqft |
Source: | ||
| 2/28/2024 | Price change | $620,000-0.8%$253/sqft |
Source: | ||
| 2/19/2024 | Price change | $625,000-3.8%$255/sqft |
Source: | ||
| 2/15/2024 | Price change | $650,000-3%$266/sqft |
Source: | ||
Public tax history
| Year | Property taxes | Tax assessment |
|---|---|---|
| 2024 | $6,954 +2.6% | $291,304 +3% |
| 2023 | $6,781 +3.5% | $282,819 +3% |
| 2022 | $6,554 -5% | $274,582 +3% |
Find assessor info on the county website
Neighborhood: 34219
Nearby schools
GreatSchools rating
- 8/10Annie Lucy Williams Elementary SchoolGrades: PK-5Distance: 5.6 mi
- 4/10Parrish Community High SchoolGrades: Distance: 5.7 mi
- 4/10Buffalo Creek Middle SchoolGrades: 6-8Distance: 7.9 mi
Schools provided by the listing agent
- Elementary: Williams Elementary
- Middle: Buffalo Creek Middle
- High: Parrish Community High
Source: Stellar MLS. This data may not be complete. We recommend contacting the local school district to confirm school assignments for this home.
Get a cash offer in 3 minutes
Find out how much your home could sell for in as little as 3 minutes with a no-obligation cash offer.
Estimated market value
$556,100
Get a cash offer in 3 minutes
Find out how much your home could sell for in as little as 3 minutes with a no-obligation cash offer.
Estimated market value
$556,100

