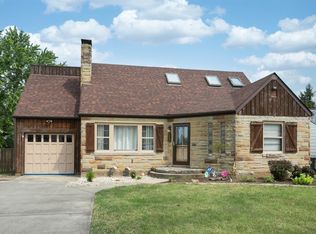Sold for $280,000 on 11/01/24
$280,000
1451 Helma Ave, Hamilton, OH 45013
3beds
2,111sqft
Single Family Residence
Built in 1950
6,534 Square Feet Lot
$279,900 Zestimate®
$133/sqft
$1,977 Estimated rent
Home value
$279,900
$252,000 - $311,000
$1,977/mo
Zestimate® history
Loading...
Owner options
Explore your selling options
What's special
Welcome to this meticulously maintained 3BD-4BD/2BA home, nestled in desirable Highland Park. With over 2,100 sf. of thoughtfully designed living space, this property offers an ideal blend of comfort and style. Updates throughout, the kitchen features SS Appliances, Solid Surface C'tops, Wood Cabinets & Tile Backsplash. First flr. rear addition Family Room walks out to the backyard where you can enjoy the newly built deck, wood privacy fence and shed, (New Roof '23). The finished basement is your spot for a cozy movie night or game day gathering. Not to be outdone, the natural light filled space of the second flr. allows for plenty of flex space. Whether it be an additional bedroom, home office or workout room. Get the quality craftsmanship and peace of mind you deserve with this charming, well cared for & move-in ready home. Won't last long, come see!
Zillow last checked: 8 hours ago
Listing updated: November 19, 2024 at 02:00pm
Listed by:
Michael Reuter 513-910-9055,
Coldwell Banker Realty 513-321-9944
Bought with:
Daniel M O'Toole, 2015000005
TREO REALTORS
Source: Cincy MLS,MLS#: 1818580 Originating MLS: Cincinnati Area Multiple Listing Service
Originating MLS: Cincinnati Area Multiple Listing Service

Facts & features
Interior
Bedrooms & bathrooms
- Bedrooms: 3
- Bathrooms: 2
- Full bathrooms: 2
Primary bedroom
- Area: 0
- Dimensions: 0 x 0
Bedroom 2
- Area: 0
- Dimensions: 0 x 0
Bedroom 3
- Area: 0
- Dimensions: 0 x 0
Bedroom 4
- Area: 0
- Dimensions: 0 x 0
Bedroom 5
- Area: 0
- Dimensions: 0 x 0
Dining room
- Features: Built-in Features, Chandelier, Walkout
- Area: 0
- Dimensions: 0 x 0
Family room
- Features: Walkout, Window Treatment
- Area: 0
- Dimensions: 0 x 0
Kitchen
- Features: Galley, Quartz Counters, Window Treatment, Wood Cabinets
- Area: 0
- Dimensions: 0 x 0
Living room
- Features: Window Treatment
- Area: 0
- Dimensions: 0 x 0
Office
- Area: 0
- Dimensions: 0 x 0
Heating
- Forced Air, Gas
Cooling
- Central Air
Appliances
- Included: Dishwasher, Dryer, Oven/Range, Refrigerator, Washer, Gas Water Heater
Features
- Windows: Vinyl
- Basement: Full,Finished,WW Carpet
Interior area
- Total structure area: 2,111
- Total interior livable area: 2,111 sqft
Property
Parking
- Total spaces: 1
- Parking features: Driveway
- Attached garage spaces: 1
- Has uncovered spaces: Yes
Features
- Levels: Two
- Stories: 2
- Patio & porch: Covered Deck/Patio, Deck
- Fencing: Wood
Lot
- Size: 6,534 sqft
Details
- Additional structures: Shed(s)
- Parcel number: P6411122000038
- Zoning description: Residential
Construction
Type & style
- Home type: SingleFamily
- Architectural style: Cape Cod
- Property subtype: Single Family Residence
Materials
- Stone, Vinyl Siding
- Foundation: Concrete Perimeter
- Roof: Shingle
Condition
- New construction: No
- Year built: 1950
Utilities & green energy
- Gas: Natural
- Sewer: Public Sewer
- Water: Public
Community & neighborhood
Location
- Region: Hamilton
HOA & financial
HOA
- Has HOA: No
Other
Other facts
- Listing terms: No Special Financing,Conventional
Price history
| Date | Event | Price |
|---|---|---|
| 11/1/2024 | Sold | $280,000+5.7%$133/sqft |
Source: | ||
| 9/23/2024 | Pending sale | $265,000$126/sqft |
Source: | ||
| 9/21/2024 | Listed for sale | $265,000+96.3%$126/sqft |
Source: | ||
| 5/31/2018 | Sold | $135,000$64/sqft |
Source: | ||
| 4/18/2018 | Pending sale | $135,000$64/sqft |
Source: Star One Real Estate, Inc. #1575621 | ||
Public tax history
| Year | Property taxes | Tax assessment |
|---|---|---|
| 2024 | $2,559 +0.8% | $57,410 |
| 2023 | $2,537 +9.7% | $57,410 +30.7% |
| 2022 | $2,314 +12.8% | $43,920 +3.5% |
Find assessor info on the county website
Neighborhood: 45013
Nearby schools
GreatSchools rating
- 4/10Highland Elementary SchoolGrades: PK-6Distance: 0.5 mi
- 8/10Wilson Middle SchoolGrades: 7-8Distance: 0.3 mi
- 7/10Hamilton High SchoolGrades: 9-12Distance: 0.4 mi
Get a cash offer in 3 minutes
Find out how much your home could sell for in as little as 3 minutes with a no-obligation cash offer.
Estimated market value
$279,900
Get a cash offer in 3 minutes
Find out how much your home could sell for in as little as 3 minutes with a no-obligation cash offer.
Estimated market value
$279,900
