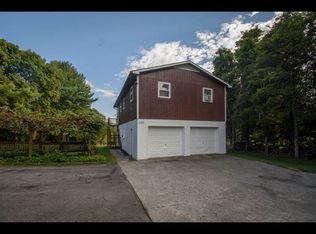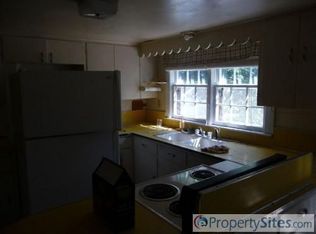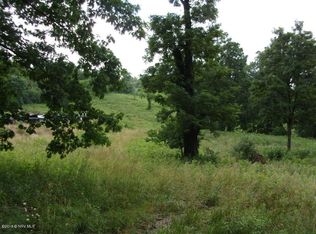Sold for $775,000
$775,000
1451 Harding Rd, Blacksburg, VA 24060
4beds
3,600sqft
Detached
Built in 1972
5.06 Acres Lot
$785,300 Zestimate®
$215/sqft
$2,928 Estimated rent
Home value
$785,300
$683,000 - $903,000
$2,928/mo
Zestimate® history
Loading...
Owner options
Explore your selling options
What's special
Don't miss this rare opportunity to own this all brick 4 bedroom 3 bath home offering one level living. It has an attached 2 car garage with workshop & an additional 2 car carport equipped with an electric car charger. An additional detached 2 car garage with half bath and an income producing 1,000+ square foot, 2 bedroom,1 bath apartment upstairs which boasts a full kitchen, family room w/fireplace, ceiling fan and a covered porch . This 5+ acre fenced property with horse stalls is a rare find and is located roughly 1 mile to the Virginia Tech campus and downtown Blacksburg making this an ideal property to produce income either through Airbnb, full time apartment rental or it would be perfect for small business. No HOA. Other features include new roof with black onyx shingles, exterior paint in 2023, a screened porch, fenced dog run, patio, beautiful kitchen cabinets, hardwood floors, 3 fireplaces, formal dining room, breakfast bar, finished basement and so much more!
Zillow last checked: 8 hours ago
Listing updated: May 22, 2025 at 11:02am
Listed by:
Amy Hudson 540-320-5498,
RE/MAX 8 - Blacksburg
Bought with:
Brenda Stephan, 0225230812
Long & Foster - Blacksburg
Source: New River Valley AOR,MLS#: 422228
Facts & features
Interior
Bedrooms & bathrooms
- Bedrooms: 4
- Bathrooms: 3
- Full bathrooms: 3
- Main level bathrooms: 3
- Main level bedrooms: 4
Basement
- Area: 2550
Heating
- Baseboard-Electric, Heat Pump
Cooling
- Heat Pump, Whole House Fan
Appliances
- Included: Dishwasher, Dryer/Electric, Microwave, Electric Range, Refrigerator, Washer, Electric Water Heater
- Laundry: In Basement
Features
- Built-in Features, Ceiling Fan(s), Custom Cabinets, Storage, Guest Suite, Steam/Sauna, Master Downstairs
- Basement: Full,Garage Door,Exterior Entry,Partially Finished,Rec Room/Game Room,Walk-Out Access
- Attic: Floored
- Has fireplace: Yes
- Fireplace features: Basement, Family Room, Living Room, Masonry
Interior area
- Total structure area: 5,100
- Total interior livable area: 3,600 sqft
- Finished area above ground: 2,550
- Finished area below ground: 1,050
Property
Parking
- Total spaces: 6
- Parking features: Carport/Double, Double Detached, Double Under, Blacktop Driveway
- Attached garage spaces: 4
- Carport spaces: 2
- Covered spaces: 6
- Has uncovered spaces: Yes
Features
- Levels: One
- Stories: 1
- Patio & porch: Porch, Screened Porch, Patio
- Exterior features: Garden, Private Yard
- Fencing: Fenced
Lot
- Size: 5.06 Acres
- Features: Part Cleared, Suitable for Horses
Details
- Additional structures: Barn(s)
- Parcel number: 021054
- Horses can be raised: Yes
Construction
Type & style
- Home type: SingleFamily
- Architectural style: Ranch
- Property subtype: Detached
- Attached to another structure: Yes
Materials
- Brick
- Roof: Shingle
Condition
- Year built: 1972
Utilities & green energy
- Sewer: Septic Tank
- Water: Well
- Utilities for property: Cable Available
Community & neighborhood
Location
- Region: Blacksburg
- Subdivision: Allegheny Mountain
HOA & financial
HOA
- Has HOA: No
Price history
| Date | Event | Price |
|---|---|---|
| 5/20/2025 | Sold | $775,000-8.8%$215/sqft |
Source: | ||
| 5/5/2025 | Pending sale | $850,000$236/sqft |
Source: | ||
| 9/23/2024 | Listed for sale | $850,000$236/sqft |
Source: | ||
Public tax history
| Year | Property taxes | Tax assessment |
|---|---|---|
| 2025 | $4,558 +1.3% | $599,800 |
| 2024 | $4,499 +7.1% | $599,800 |
| 2023 | $4,199 +7.1% | $599,800 +36.2% |
Find assessor info on the county website
Neighborhood: 24060
Nearby schools
GreatSchools rating
- 8/10Harding Avenue Elementary SchoolGrades: K-5Distance: 1.1 mi
- 6/10Blacksburg Middle SchoolGrades: 6-8Distance: 4.2 mi
- 9/10Blacksburg High SchoolGrades: 9-12Distance: 4.2 mi
Schools provided by the listing agent
- Elementary: Harding Av
- Middle: Blacksburg
- High: Blacksburg
- District: Montgomery County
Source: New River Valley AOR. This data may not be complete. We recommend contacting the local school district to confirm school assignments for this home.

Get pre-qualified for a loan
At Zillow Home Loans, we can pre-qualify you in as little as 5 minutes with no impact to your credit score.An equal housing lender. NMLS #10287.


