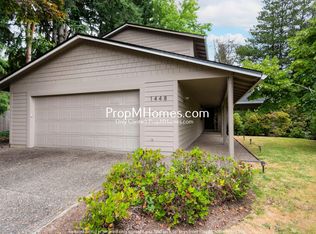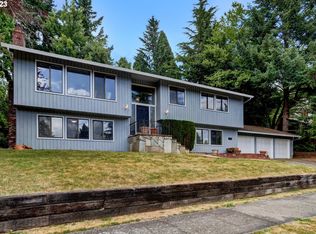Sold
$1,175,000
1451 Greentree Cir, Lake Oswego, OR 97034
4beds
2,328sqft
Residential, Single Family Residence
Built in 1976
-- sqft lot
$1,190,100 Zestimate®
$505/sqft
$4,640 Estimated rent
Home value
$1,190,100
$1.12M - $1.27M
$4,640/mo
Zestimate® history
Loading...
Owner options
Explore your selling options
What's special
Beautiful meticulously updated and maintained one-level home in lovely Lake Oswego Greentree neighborhood. The perfect open floor plan with abundant natural light is enhanced by stylish designer elements throughout. Spacious great room living area with fireplace and barn doors to office or separate dining space. Large kitchen with quartz countertops, impressive island, eating area, fireplace, stainless appliances and wine cooler. Large private deck with fireplace and hot tub perfect for all season relaxation and easy entertaining. Primary suite retreat with spa inspired bathroom, soaking tub, heated tile floors and walk-in with built-ins. Double doors open to the deck from kitchen and primary. 4 bedrooms plus dining or den/office, 3.5 bathrooms. Convenient carefully designed laundry/mud room off kitchen. Fenced backyard and gated area for RV/Boat. Eligible for Greentree Neighborhood Pool Association. Walk to popular Greentree Park, Palisades World Language School, new aquatic center, dog park, and golf. 1 mile to New Seasons Shopping Center. A few minute drive to downtown Lake Oswego and downtown Lake Grove amenities and restaurants. Award winning Lake Oswego School District.
Zillow last checked: 8 hours ago
Listing updated: April 15, 2024 at 10:09am
Listed by:
Steve Kaer 503-349-1312,
Kaer Property Group
Bought with:
Megan Jumago-Simpson, 201209128
Keller Williams Realty Professionals
Source: RMLS (OR),MLS#: 24501701
Facts & features
Interior
Bedrooms & bathrooms
- Bedrooms: 4
- Bathrooms: 4
- Full bathrooms: 3
- Partial bathrooms: 1
- Main level bathrooms: 4
Primary bedroom
- Features: Ceiling Fan, Deck, Hardwood Floors, Sliding Doors, Double Closet, Soaking Tub, Walkin Closet
- Level: Main
- Area: 210
- Dimensions: 15 x 14
Bedroom 2
- Features: Closet, Wallto Wall Carpet
- Level: Main
- Area: 120
- Dimensions: 12 x 10
Bedroom 3
- Features: Closet, Wallto Wall Carpet
- Level: Main
- Area: 132
- Dimensions: 12 x 11
Bedroom 4
- Features: Closet, Wallto Wall Carpet
- Level: Main
- Area: 110
- Dimensions: 11 x 10
Dining room
- Features: Hardwood Floors, Skylight, Sliding Doors
- Level: Main
- Area: 182
- Dimensions: 14 x 13
Kitchen
- Features: Hardwood Floors, Island, Skylight, Quartz
- Level: Main
- Area: 210
- Width: 14
Living room
- Features: Fireplace, Hardwood Floors, Skylight
- Level: Main
- Area: 300
- Dimensions: 20 x 15
Heating
- ENERGY STAR Qualified Equipment, Forced Air, Fireplace(s)
Cooling
- Central Air
Appliances
- Included: Dishwasher, Disposal, Free-Standing Gas Range, Free-Standing Refrigerator, Gas Appliances, Microwave, Range Hood, Stainless Steel Appliance(s), Wine Cooler, Electric Water Heater, Tankless Water Heater
- Laundry: Laundry Room
Features
- Ceiling Fan(s), Quartz, Soaking Tub, Closet, Built-in Features, Sink, Kitchen Island, Double Closet, Walk-In Closet(s)
- Flooring: Hardwood, Heated Tile, Tile, Wall to Wall Carpet
- Doors: Sliding Doors
- Windows: Double Pane Windows, Vinyl Frames, Skylight(s)
- Basement: Crawl Space
- Number of fireplaces: 3
- Fireplace features: Gas, Wood Burning, Outside
Interior area
- Total structure area: 2,328
- Total interior livable area: 2,328 sqft
Property
Parking
- Total spaces: 2
- Parking features: Driveway, Off Street, RV Access/Parking, Garage Door Opener, Attached
- Attached garage spaces: 2
- Has uncovered spaces: Yes
Accessibility
- Accessibility features: Accessible Hallway, Garage On Main, Main Floor Bedroom Bath, One Level, Utility Room On Main, Accessibility
Features
- Levels: One
- Stories: 1
- Patio & porch: Deck
- Exterior features: Yard, Exterior Entry
- Has spa: Yes
- Spa features: Builtin Hot Tub
- Fencing: Fenced
- Has view: Yes
- View description: Park/Greenbelt
Lot
- Features: Private, Trees, SqFt 10000 to 14999
Details
- Additional structures: RVParking, ToolShed
- Parcel number: 00312414
Construction
Type & style
- Home type: SingleFamily
- Architectural style: Ranch
- Property subtype: Residential, Single Family Residence
Materials
- Cement Siding
- Foundation: Concrete Perimeter
- Roof: Composition
Condition
- Updated/Remodeled
- New construction: No
- Year built: 1976
Utilities & green energy
- Gas: Gas
- Sewer: Public Sewer
- Water: Public
- Utilities for property: Cable Connected
Green energy
- Water conservation: Dual Flush Toilet, Water Sense Fixture
Community & neighborhood
Location
- Region: Lake Oswego
Other
Other facts
- Listing terms: Cash,Conventional
- Road surface type: Paved
Price history
| Date | Event | Price |
|---|---|---|
| 4/15/2024 | Sold | $1,175,000$505/sqft |
Source: | ||
| 3/12/2024 | Pending sale | $1,175,000$505/sqft |
Source: | ||
| 3/9/2024 | Price change | $1,175,000-1.7%$505/sqft |
Source: | ||
| 3/8/2024 | Listed for sale | $1,195,000$513/sqft |
Source: | ||
| 3/7/2024 | Pending sale | $1,195,000$513/sqft |
Source: | ||
Public tax history
| Year | Property taxes | Tax assessment |
|---|---|---|
| 2024 | $9,351 +3% | $486,761 +3% |
| 2023 | $9,076 +3.1% | $472,584 +3% |
| 2022 | $8,807 +8.3% | $458,820 +3% |
Find assessor info on the county website
Neighborhood: Palisades
Nearby schools
GreatSchools rating
- 9/10Hallinan Elementary SchoolGrades: K-5Distance: 1.3 mi
- 6/10Lakeridge Middle SchoolGrades: 6-8Distance: 1.7 mi
- 9/10Lakeridge High SchoolGrades: 9-12Distance: 0.4 mi
Schools provided by the listing agent
- Elementary: Hallinan
- Middle: Lakeridge
- High: Lakeridge
Source: RMLS (OR). This data may not be complete. We recommend contacting the local school district to confirm school assignments for this home.
Get a cash offer in 3 minutes
Find out how much your home could sell for in as little as 3 minutes with a no-obligation cash offer.
Estimated market value
$1,190,100
Get a cash offer in 3 minutes
Find out how much your home could sell for in as little as 3 minutes with a no-obligation cash offer.
Estimated market value
$1,190,100

