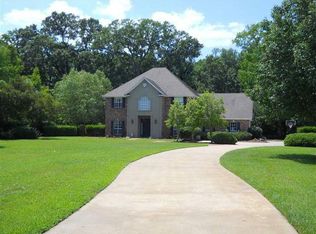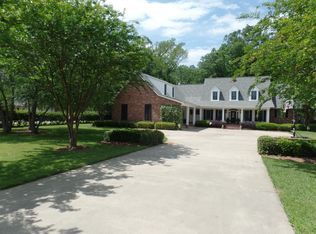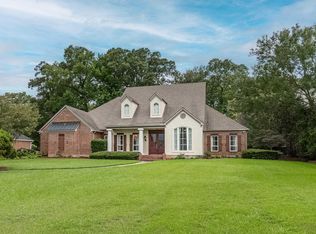Sold
Price Unknown
1451 Frenchmans Bend Rd, Monroe, LA 71203
4beds
2,913sqft
Site Build, Residential
Built in 1994
0.78 Acres Lot
$433,100 Zestimate®
$--/sqft
$3,443 Estimated rent
Home value
$433,100
$346,000 - $541,000
$3,443/mo
Zestimate® history
Loading...
Owner options
Explore your selling options
What's special
1451 Frenchman's Bend Rd offers a spacious and versatile layout with over 2,900 square feet of living space, featuring 4 bedrooms, 2.5 baths, and high ceilings throughout. The home includes a dedicated office, a large playroom that currently serves as a 5th bedroom, and an open flow designed for comfort and functionality. Outside, you can enjoy bayou living from the comfort of the porch or the open balcony for a more scenic view. In the summers, cool off in the professionally maintained in-ground pool. Thoughtfully designed, this home blends flexible living with modern amenities, ideal for a true Louisiana experience. Schedule your showing TODAY!
Zillow last checked: 8 hours ago
Listing updated: June 30, 2025 at 09:03am
Listed by:
Micah Dye,
Re/Max Premier Realty
Bought with:
Rachel Verucchi
Keller Williams Parishwide Partners
Source: NELAR,MLS#: 213179
Facts & features
Interior
Bedrooms & bathrooms
- Bedrooms: 4
- Bathrooms: 3
- Full bathrooms: 2
- Partial bathrooms: 1
Primary bedroom
- Description: Floor: Carpet
- Level: Second
- Area: 228
Bedroom
- Description: Floor: Carpet
- Level: Second
- Area: 132
Bedroom 1
- Description: Floor: Carpet
- Level: Second
- Area: 132
Bedroom 2
- Description: Floor: Carpet
- Level: Second
- Area: 115
Kitchen
- Description: Floor: Wood
- Level: First
- Area: 144
Office
- Description: Floor: Wood
- Level: First
Heating
- Electric
Cooling
- Central Air
Appliances
- Included: Microwave, Range Hood, Electric Range, Electric Water Heater
- Laundry: Washer/Dryer Connect
Features
- Ceiling Fan(s), Walk-In Closet(s)
- Windows: Double Pane Windows, Negotiable
- Number of fireplaces: 1
- Fireplace features: One, Living Room
Interior area
- Total structure area: 4,015
- Total interior livable area: 2,913 sqft
Property
Parking
- Total spaces: 2
- Parking features: Garage Door Opener
- Attached garage spaces: 2
Features
- Levels: Two
- Stories: 2
- Patio & porch: Porch Open, Porch Covered, Open Balcony
- Exterior features: Rain Gutters
- Has private pool: Yes
- Pool features: In Ground
- Fencing: Wrought Iron,Brick
- Has view: Yes
- Waterfront features: Bayou, Waterfront
Lot
- Size: 0.78 Acres
- Features: Professional Landscaping, Cleared, Views
Details
- Parcel number: 93715
Construction
Type & style
- Home type: SingleFamily
- Architectural style: Acadian
- Property subtype: Site Build, Residential
Materials
- Brick Veneer, Stucco
- Foundation: Slab
- Roof: Asphalt Shingle
Condition
- Year built: 1994
Utilities & green energy
- Electric: Electric Company: Entergy
- Gas: None, Gas Company: None
- Sewer: Public Sewer
- Water: Public, Electric Company: Greater Ouachita
- Utilities for property: Natural Gas Not Available
Community & neighborhood
Security
- Security features: Smoke Detector(s), Carbon Monoxide Detector(s)
Location
- Region: Monroe
- Subdivision: Frenchmans Bend
HOA & financial
HOA
- Has HOA: Yes
- HOA fee: $200 annually
- Amenities included: Other
- Services included: Other
Other
Other facts
- Road surface type: Paved
Price history
| Date | Event | Price |
|---|---|---|
| 4/30/2025 | Sold | -- |
Source: | ||
| 3/17/2025 | Pending sale | $429,000$147/sqft |
Source: | ||
| 2/28/2025 | Price change | $429,000-2.5%$147/sqft |
Source: | ||
| 1/23/2025 | Listed for sale | $440,000$151/sqft |
Source: | ||
Public tax history
Tax history is unavailable.
Neighborhood: 71203
Nearby schools
GreatSchools rating
- 8/10Sterlington Elementary SchoolGrades: PK-5Distance: 0.7 mi
- 5/10Sterlington Middle SchoolGrades: 6-8Distance: 3.9 mi
- 9/10Sterlington High SchoolGrades: 9-12Distance: 0.5 mi
Schools provided by the listing agent
- Elementary: Sterlington Elm
- Middle: Sterlington Mid
- High: Sterlington O
Source: NELAR. This data may not be complete. We recommend contacting the local school district to confirm school assignments for this home.
Sell for more on Zillow
Get a Zillow Showcase℠ listing at no additional cost and you could sell for .
$433,100
2% more+$8,662
With Zillow Showcase(estimated)$441,762


