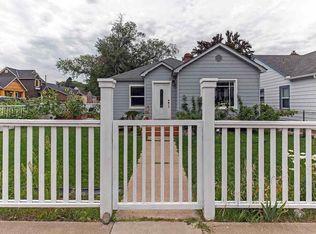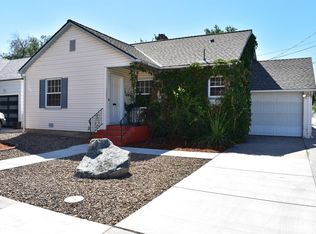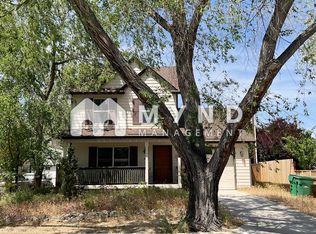Closed
$665,000
1451 Forest St, Reno, NV 89509
3beds
1,714sqft
Single Family Residence
Built in 1942
4,791.6 Square Feet Lot
$669,800 Zestimate®
$388/sqft
$2,786 Estimated rent
Home value
$669,800
$610,000 - $737,000
$2,786/mo
Zestimate® history
Loading...
Owner options
Explore your selling options
What's special
A must see Midtown cottage! You will be WOWED from the moment you walk in. This home has been professionally re-designed and updated, yet retains much of the vintage charm that makes this SW Reno area so sought after. The total square footage is split between the main level with 2 bedrooms, full bath, fully updated kitchen and dining area with access to the inviting shade covered patio. The spacious room upstairs is used as an office/bedroom. Don't miss the finished basement Bonus Room, bath, *continued, laundry area and abundant storage. There is an EV Charger outlet in the garage. The owners have provided a comprehensive list of renovations and updates that is posted in Documents. Very impressive!
Zillow last checked: 8 hours ago
Listing updated: May 14, 2025 at 03:28pm
Listed by:
Dale Garrett S.5990 775-771-4421,
Ferrari-Lund Real Estate Reno
Bought with:
Cathy Lancaster, S.42815
Dickson Realty - Damonte Ranch
Source: NNRMLS,MLS#: 250004754
Facts & features
Interior
Bedrooms & bathrooms
- Bedrooms: 3
- Bathrooms: 2
- Full bathrooms: 2
Heating
- Forced Air, Natural Gas
Cooling
- Central Air, Refrigerated
Appliances
- Included: Dishwasher, Disposal, Dryer, Gas Range, Refrigerator, Washer
- Laundry: Laundry Area
Features
- Ceiling Fan(s), Master Downstairs, Smart Thermostat
- Flooring: Ceramic Tile, Tile, Vinyl, Wood
- Windows: Blinds, Double Pane Windows, Drapes, Rods, Vinyl Frames
- Has basement: Yes
- Has fireplace: No
Interior area
- Total structure area: 1,714
- Total interior livable area: 1,714 sqft
Property
Parking
- Total spaces: 1
- Parking features: Attached, Garage Door Opener
- Attached garage spaces: 1
Features
- Levels: Bi-Level
- Patio & porch: Patio
- Exterior features: None
- Fencing: Back Yard
Lot
- Size: 4,791 sqft
- Features: Landscaped, Level, Sprinklers In Front, Sprinklers In Rear
Details
- Parcel number: 01421108
- Zoning: Mu-Res
Construction
Type & style
- Home type: SingleFamily
- Property subtype: Single Family Residence
Materials
- Foundation: Crawl Space, Slab
- Roof: Composition,Pitched,Shingle
Condition
- Year built: 1942
Utilities & green energy
- Sewer: Public Sewer
- Water: Public
- Utilities for property: Cable Available, Electricity Available, Internet Available, Natural Gas Available, Phone Available, Sewer Available, Water Available, Cellular Coverage, Water Meter Installed
Community & neighborhood
Security
- Security features: Smoke Detector(s)
Location
- Region: Reno
- Subdivision: Sierra Vista Tract
Other
Other facts
- Listing terms: 1031 Exchange,Cash,Conventional,FHA,VA Loan
Price history
| Date | Event | Price |
|---|---|---|
| 5/12/2025 | Sold | $665,000-0.6%$388/sqft |
Source: | ||
| 4/17/2025 | Pending sale | $669,000$390/sqft |
Source: | ||
| 4/13/2025 | Listed for sale | $669,000+69.4%$390/sqft |
Source: | ||
| 6/21/2019 | Sold | $395,000-6%$230/sqft |
Source: | ||
| 5/21/2019 | Pending sale | $420,000$245/sqft |
Source: HomeGate Realty of Reno #190006143 Report a problem | ||
Public tax history
| Year | Property taxes | Tax assessment |
|---|---|---|
| 2025 | $810 +2.9% | $63,410 +7.5% |
| 2024 | $787 +3% | $58,987 +2.4% |
| 2023 | $764 +2.8% | $57,592 +16.6% |
Find assessor info on the county website
Neighborhood: Midtown
Nearby schools
GreatSchools rating
- 8/10Mount Rose Elementary SchoolGrades: PK-8Distance: 0.4 mi
- 7/10Reno High SchoolGrades: 9-12Distance: 1 mi
- 6/10Darrell C Swope Middle SchoolGrades: 6-8Distance: 1.9 mi
Schools provided by the listing agent
- Elementary: Mt. Rose
- Middle: Swope
- High: Reno
Source: NNRMLS. This data may not be complete. We recommend contacting the local school district to confirm school assignments for this home.
Get a cash offer in 3 minutes
Find out how much your home could sell for in as little as 3 minutes with a no-obligation cash offer.
Estimated market value$669,800
Get a cash offer in 3 minutes
Find out how much your home could sell for in as little as 3 minutes with a no-obligation cash offer.
Estimated market value
$669,800


