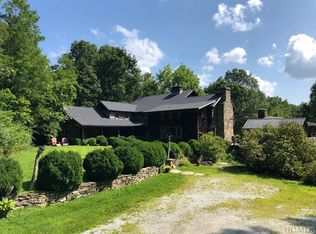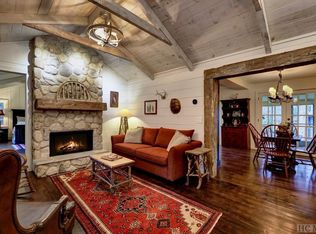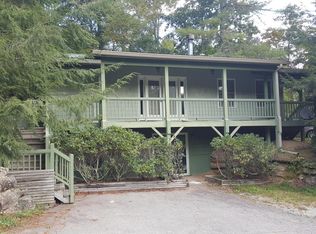Sold for $9,000,000
$9,000,000
1451 Flat Mountain Road, Highlands, NC 28741
4beds
--sqft
Single Family Residence
Built in 1985
28.5 Acres Lot
$9,220,700 Zestimate®
$--/sqft
$5,015 Estimated rent
Home value
$9,220,700
Estimated sales range
Not available
$5,015/mo
Zestimate® history
Loading...
Owner options
Explore your selling options
What's special
Flat Mountain Farm is a rare find with too many features to describe so you MUST SEE in-person! The perfect blend of residences begins with an Artisan-Contstructed/Hand Hewn Log Primary Residence, and continues with a collection of Splendid Guest Homes/Log homes, an articulated Event Space (with ample prep-kitchen), Craftsman's Woodworking Quarters, A Storage Barn, and much more! But the real value is in the nearly 28+ acres of rolling land that surrounds this compound serving as an open canvass of possibilities including ponds, stream, a waterfall, the upper knoll building site with mountain views, and more. As seen in major publications (Southern Living, Travel & Leisure, and then some) as well as feature coverage on the Discovery Channel & The Magnolia Network; this property truly has something for everyone. So whether you seek proven income-generating property (wedding venue, family reunion weekend destination, retreat and/or wellness center) or simply the quintessential Estate Property with room for generations of family...this may be it!
Zillow last checked: 8 hours ago
Listing updated: May 13, 2025 at 06:13pm
Listed by:
Patrick Gleeson,
Christie's International Real Estate Highlands-Cashiers,
Deborah Gleeson,
Christie's International Real Estate Highlands-Cashiers
Bought with:
Deborah Gleeson
Christie's International Real Estate Highlands-Cashiers
Source: HCMLS,MLS#: 106072Originating MLS: Highlands Cashiers Board of Realtors
Facts & features
Interior
Bedrooms & bathrooms
- Bedrooms: 4
- Bathrooms: 5
- Full bathrooms: 4
- 1/2 bathrooms: 1
Primary bedroom
- Level: Lower
Bedroom 2
- Level: Upper
Bedroom 3
- Level: Upper
Bedroom 4
- Level: Upper
Bonus room
- Level: Upper
Den
- Level: Main
Dining room
- Level: Main
Family room
- Level: Main
Kitchen
- Level: Main
Living room
- Level: Main
Heating
- Ductless
Cooling
- Ductless
Appliances
- Included: Built-In Oven, Built-In Refrigerator, Dryer, Dishwasher, Disposal, Gas Oven, Microwave, Refrigerator, Washer
- Laundry: Washer Hookup, Dryer Hookup
Features
- Wet Bar, Breakfast Bar, Built-in Features, Ceiling Fan(s), Separate/Formal Dining Room, Eat-in Kitchen, Garden Tub/Roman Tub, Kitchen Island, Other, Pantry, Walk-In Closet(s), Workshop
- Flooring: Wood
- Windows: Skylight(s), Window Treatments
- Basement: Exterior Entry,Other,Bath/Stubbed
- Has fireplace: Yes
- Fireplace features: Den, Gas Log, Living Room, Masonry, Primary Bedroom
- Furnished: Yes
Property
Parking
- Parking features: Golf Cart Garage, Gravel, Other, Parking Lot
Features
- Levels: Two
- Stories: 2
- Patio & porch: Balcony, Rear Porch, Deck, Front Porch, Patio, Porch
- Exterior features: Dock, Garden, Satellite Dish
- Has spa: Yes
- Spa features: Hot Tub
- Has view: Yes
- View description: Pond, Trees/Woods
- Has water view: Yes
- Water view: Pond
- Waterfront features: Pond
Lot
- Size: 28.50 Acres
- Features: Cleared, Pasture, Partially Cleared, Pond on Lot, Rolling Slope, Subdivided, Wooded
Details
- Additional structures: Guest House, Residence, Shed(s), Workshop
- Parcel number: 7541029118
Construction
Type & style
- Home type: SingleFamily
- Architectural style: Other,Post and Beam
- Property subtype: Single Family Residence
Materials
- Other, Wood Siding
- Roof: Metal
Condition
- New construction: No
- Year built: 1985
Utilities & green energy
- Sewer: Septic Tank
- Water: Well
Community & neighborhood
Community
- Community features: Other
Location
- Region: Highlands
- Subdivision: Flat Mountain
Price history
| Date | Event | Price |
|---|---|---|
| 5/13/2025 | Sold | $9,000,000-21.7% |
Source: HCMLS #106072 Report a problem | ||
| 5/12/2025 | Pending sale | $11,500,000 |
Source: HCMLS #106072 Report a problem | ||
| 4/17/2025 | Contingent | $11,500,000 |
Source: HCMLS #106072 Report a problem | ||
| 11/15/2024 | Listed for sale | $11,500,000 |
Source: HCMLS #106072 Report a problem | ||
| 9/15/2024 | Contingent | $11,500,000 |
Source: HCMLS #106072 Report a problem | ||
Public tax history
| Year | Property taxes | Tax assessment |
|---|---|---|
| 2024 | $9,607 +10.6% | $3,198,520 +10.6% |
| 2023 | $8,684 +22.2% | $2,891,660 +83.4% |
| 2022 | $7,105 +10.6% | $1,576,860 +11.1% |
Find assessor info on the county website
Neighborhood: 28741
Nearby schools
GreatSchools rating
- 6/10Highlands SchoolGrades: K-12Distance: 2.6 mi
- 6/10Macon Middle SchoolGrades: 7-8Distance: 10 mi
- 2/10Mountain View Intermediate SchoolGrades: 5-6Distance: 10.3 mi


