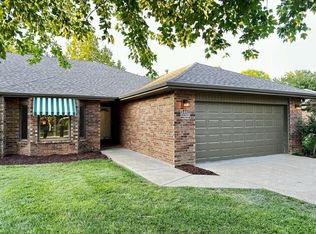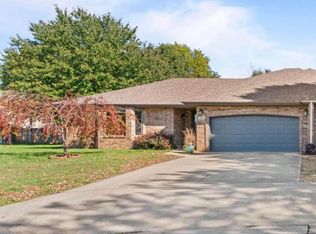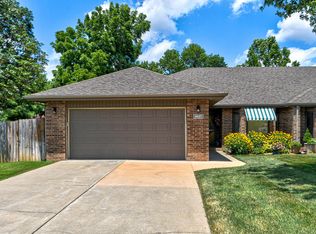Closed
Price Unknown
1451 E Dunkirk Street, Springfield, MO 65804
3beds
1,980sqft
Single Family Residence
Built in 1990
8,712 Square Feet Lot
$294,500 Zestimate®
$--/sqft
$1,848 Estimated rent
Home value
$294,500
$271,000 - $318,000
$1,848/mo
Zestimate® history
Loading...
Owner options
Explore your selling options
What's special
Tucked into a quiet southside neighborhood in the Kickapoo school district, this all-brick three-bedroom, two-bathroom patio home with almost 2000 sq ft offers a warm, welcoming feel with thoughtful updates throughout. Inside, you'll find updated rich flooring, fresh paint, and a trayed ceiling that adds a touch of dimension to the open living space. The kitchen features stainless steel appliances, plenty of storage, and room to move around with ease. The primary suite includes a walk-in closet and an ensuite bath with a step-in shower. Out back, a spacious deck and pergola overlook a fenced yard with immaculate mature landscaping--perfect for relaxing, gardening, or enjoying the shade. Located just minutes from parks, shopping, and all the south side favorites, this one is ready to just walk in to and enjoy!
Zillow last checked: 8 hours ago
Listing updated: July 30, 2025 at 02:46pm
Listed by:
Melisa McGuire 417-861-1009,
Jim Garland Real Estate
Bought with:
Andy J Trussell, 2012027169
Murney Associates - Primrose
Source: SOMOMLS,MLS#: 60296878
Facts & features
Interior
Bedrooms & bathrooms
- Bedrooms: 3
- Bathrooms: 2
- Full bathrooms: 2
Heating
- Forced Air, Central, Natural Gas
Cooling
- Attic Fan, Ceiling Fan(s), Central Air
Appliances
- Included: Dishwasher, Gas Water Heater, Free-Standing Electric Oven, Microwave, Disposal
- Laundry: Main Level, W/D Hookup
Features
- Tray Ceiling(s), Internet - Cable, Marble Counters, Solid Surface Counters, Walk-In Closet(s), Walk-in Shower
- Flooring: Carpet, Linoleum, Luxury Vinyl, Wood, Vinyl
- Windows: Blinds, Double Pane Windows
- Has basement: No
- Attic: Partially Floored
- Has fireplace: No
Interior area
- Total structure area: 1,980
- Total interior livable area: 1,980 sqft
- Finished area above ground: 1,980
- Finished area below ground: 0
Property
Parking
- Total spaces: 2
- Parking features: Driveway, Side By Side, Garage Door Opener
- Attached garage spaces: 2
- Has uncovered spaces: Yes
Accessibility
- Accessibility features: Accessible Entrance
Features
- Levels: One
- Stories: 1
- Patio & porch: Patio, Deck
- Exterior features: Rain Gutters, Cable Access
- Fencing: Privacy,Chain Link
Lot
- Size: 8,712 sqft
- Features: Sprinklers In Front, Cul-De-Sac, Sprinklers In Rear, Landscaped
Details
- Parcel number: 1907105106
Construction
Type & style
- Home type: SingleFamily
- Architectural style: Traditional,Patio Home
- Property subtype: Single Family Residence
Materials
- Brick
- Foundation: Crawl Space
- Roof: Composition
Condition
- Year built: 1990
Utilities & green energy
- Sewer: Public Sewer
- Water: Public
- Utilities for property: Cable Available
Community & neighborhood
Security
- Security features: Security System
Location
- Region: Springfield
- Subdivision: Southvale Terr
Other
Other facts
- Listing terms: Cash,VA Loan,FHA,Conventional
- Road surface type: Asphalt
Price history
| Date | Event | Price |
|---|---|---|
| 7/30/2025 | Sold | -- |
Source: | ||
| 6/24/2025 | Pending sale | $295,000$149/sqft |
Source: | ||
| 6/24/2025 | Listed for sale | $295,000$149/sqft |
Source: | ||
| 6/16/2025 | Pending sale | $295,000$149/sqft |
Source: | ||
| 6/12/2025 | Listed for sale | $295,000+20.7%$149/sqft |
Source: | ||
Public tax history
| Year | Property taxes | Tax assessment |
|---|---|---|
| 2024 | $1,983 +0.6% | $36,960 |
| 2023 | $1,972 +8.7% | $36,960 +11.3% |
| 2022 | $1,814 +0% | $33,210 |
Find assessor info on the county website
Neighborhood: Bradford Park
Nearby schools
GreatSchools rating
- 5/10Cowden Elementary SchoolGrades: PK-5Distance: 1.2 mi
- 6/10Pershing Middle SchoolGrades: 6-8Distance: 2.2 mi
- 8/10Kickapoo High SchoolGrades: 9-12Distance: 1.1 mi
Schools provided by the listing agent
- Elementary: SGF-Cowden
- Middle: SGF-Pershing
- High: SGF-Kickapoo
Source: SOMOMLS. This data may not be complete. We recommend contacting the local school district to confirm school assignments for this home.


