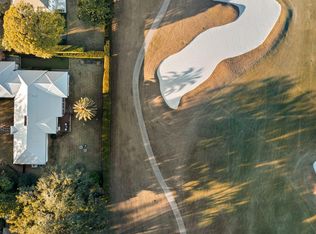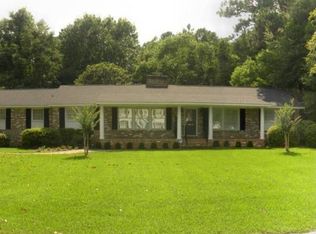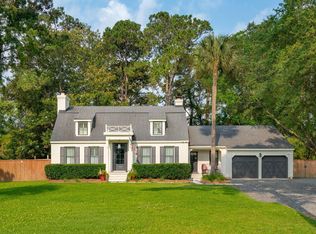Closed
$3,150,000
1451 Burningtree Rd, Charleston, SC 29412
5beds
4,113sqft
Single Family Residence
Built in 1961
0.45 Acres Lot
$3,791,400 Zestimate®
$766/sqft
$5,334 Estimated rent
Home value
$3,791,400
$3.37M - $4.28M
$5,334/mo
Zestimate® history
Loading...
Owner options
Explore your selling options
What's special
Exclusive luxury, beautifully sited overlooking the 5th fairway of the Country Club of Charleston. Minutes from everything: shopping, schools, clubs, Downtown, hospitals. This stately 2-story colonial offers beautifully landscaped front and rear gardens by Robert Chestnut, plus multi-car parking and a 2-car garage. Inside elegantly upgraded, chic and open floorplan with a separate formal dining and a first-floor primary suite opening to a large garden terrace. The fabulous kitchen--with marble surfaces, Wolf, Sub Zero, separate coffee bar--also opens to the rear terrace via French doors. The bright, sunny and spacious primary bedroom offers separate French doors to the garden and a custom fitted walk-in closet. The luxurious bath features double-vanities and recent marble upgrades.From the open entry, the flying staircase is easy access to the 2nd-level with 4 spacious guest bedrooms and a separate central upstairs den, all overlooking the garden and golf course with its own balcony terrace. Above the 2-car garage is access to an additional office, playroom, or just extra space for golf clubs and more. 3,738 sqft in main home, not including separate 375 sqft of heated and cooled space above the garage. Attached TVs convey.
Zillow last checked: 8 hours ago
Listing updated: September 01, 2023 at 12:52pm
Listed by:
Carriage Properties LLC
Bought with:
Pam Harrington Exclusives
Source: CTMLS,MLS#: 23013958
Facts & features
Interior
Bedrooms & bathrooms
- Bedrooms: 5
- Bathrooms: 4
- Full bathrooms: 3
- 1/2 bathrooms: 1
Heating
- Heat Pump
Cooling
- Central Air
Appliances
- Laundry: Laundry Room
Features
- Ceiling - Smooth, High Ceilings, Walk-In Closet(s), Eat-in Kitchen, Formal Living, Entrance Foyer
- Flooring: Wood
- Windows: Window Treatments
- Number of fireplaces: 1
- Fireplace features: Family Room, One
Interior area
- Total structure area: 4,113
- Total interior livable area: 4,113 sqft
Property
Parking
- Total spaces: 2
- Parking features: Garage
- Garage spaces: 2
Features
- Levels: Two
- Stories: 2
- Patio & porch: Patio
- Spa features: Bath
Lot
- Size: 0.45 Acres
- Features: 0 - .5 Acre, Level
Details
- Parcel number: 4240600074
Construction
Type & style
- Home type: SingleFamily
- Architectural style: Colonial
- Property subtype: Single Family Residence
Materials
- Wood Siding
- Foundation: Crawl Space
- Roof: Asphalt
Condition
- New construction: No
- Year built: 1961
Utilities & green energy
- Sewer: Public Sewer
- Water: Public
- Utilities for property: Charleston Water Service, Dominion Energy
Community & neighborhood
Community
- Community features: Trash
Location
- Region: Charleston
- Subdivision: Country Club II
Other
Other facts
- Listing terms: Cash,Conventional
Price history
| Date | Event | Price |
|---|---|---|
| 9/1/2023 | Sold | $3,150,000-1.4%$766/sqft |
Source: | ||
| 6/23/2023 | Contingent | $3,195,000$777/sqft |
Source: | ||
| 6/20/2023 | Listed for sale | $3,195,000+166.3%$777/sqft |
Source: | ||
| 6/2/2004 | Sold | $1,200,000+296%$292/sqft |
Source: Public Record Report a problem | ||
| 5/10/2001 | Sold | $303,000$74/sqft |
Source: Public Record Report a problem | ||
Public tax history
| Year | Property taxes | Tax assessment |
|---|---|---|
| 2024 | $15,698 +171% | $126,000 +164.9% |
| 2023 | $5,793 +2.2% | $47,560 |
| 2022 | $5,671 -4.8% | $47,560 |
Find assessor info on the county website
Neighborhood: 29412
Nearby schools
GreatSchools rating
- 8/10Harbor View Elementary SchoolGrades: PK-5Distance: 0.4 mi
- 8/10Camp Road MiddleGrades: 6-8Distance: 1.7 mi
- 9/10James Island Charter High SchoolGrades: 9-12Distance: 2.5 mi
Schools provided by the listing agent
- Elementary: Harbor View
- Middle: Camp Road
- High: James Island Charter
Source: CTMLS. This data may not be complete. We recommend contacting the local school district to confirm school assignments for this home.
Get a cash offer in 3 minutes
Find out how much your home could sell for in as little as 3 minutes with a no-obligation cash offer.
Estimated market value$3,791,400
Get a cash offer in 3 minutes
Find out how much your home could sell for in as little as 3 minutes with a no-obligation cash offer.
Estimated market value
$3,791,400


