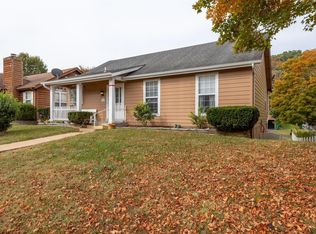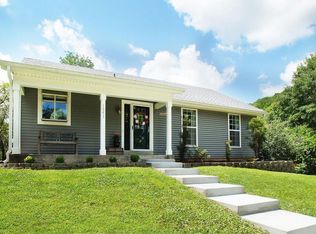As pretty as a Picture this 3 bedroom, 2.5 bath Ranch has an open floor plan with lots of natural sunlight, vaulted ceilings, updated kitchen with new appliances, pantry, dining/kitchen combo. Large Living Room with skylights, stone wood burning fireplace, 2 sliding doors to deck and hand scraped walnut wood floors. Master Bedroom has a full bath. Finished lower level with walk out, rec room, family room or possible 4th bedroom and half bath. Oversized 2 car garage is in the lower level with work area. Great Location only 5 minutes from Hwy 44. Call today to view the property.
This property is off market, which means it's not currently listed for sale or rent on Zillow. This may be different from what's available on other websites or public sources.

