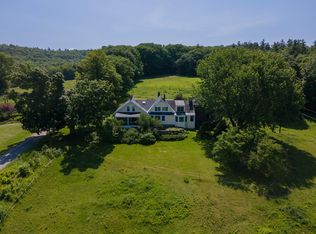Closed
Listed by:
Gina Aselin,
EXP Realty Cell:603-620-3830
Bought with: Century 21 Highview Realty
$1,925,000
1451 Borough Road, Charlestown, NH 03603
4beds
4,943sqft
Ranch
Built in 2012
73.86 Acres Lot
$1,675,500 Zestimate®
$389/sqft
$5,679 Estimated rent
Home value
$1,675,500
$1.47M - $1.89M
$5,679/mo
Zestimate® history
Loading...
Owner options
Explore your selling options
What's special
This custom craftsman ranch sits on over 73ac offering a full walk-out lower level with incredible mountain views from both the main flr & the walk-out LL. The chef's kitchen with custom cherry cabinets boasts dbl islands, Viking 6-burner cooktop, Viking wall oven, subzero fridge, custom cabinetry in the walk-in pantry & horned granite countertops. Gorgeous hickory flrs run throughout the main level. A stonewall woodburning fireplace takes center stage in the family rm & dining rm while the entire rear of the home is wrapped in windows and numerous French doors to access the wrap around covered deck. The primary bedrm with large walk-in closet & private en-suite offers a dbl vanity, soaking tub & walk-in shower. A mudoom with access to the 2 car attached garage, laundry rm with mop sink, 1/2bath & 2nd bedroom currently being used as an office/den round out the main level. The open staircase takes you to the lower level family rm with pool table & custom built-in bar & gym all centrally located between the 2 bedrms both with private en-suites & sliders to covered patios. The detached timber framed barn offers 2 horse stalls with turnout, multiple fenced in areas & access to miles of trails. This incredible property is located mins to Charlestown's Main St. & 15mins to Claremonts bustling amenities and restaurants. Approx 30mins to Mt Ascutney, Okemo Mt, Sunapee Mt, Dartmouth, Kenee & Woodstock VT. Within 1hr to Manchester & Killington VT. 1.5hrs to Manchester NH airport.
Zillow last checked: 8 hours ago
Listing updated: April 03, 2023 at 07:57pm
Listed by:
Gina Aselin,
EXP Realty Cell:603-620-3830
Bought with:
Ross P Doody
Century 21 Highview Realty
Source: PrimeMLS,MLS#: 4932069
Facts & features
Interior
Bedrooms & bathrooms
- Bedrooms: 4
- Bathrooms: 4
- Full bathrooms: 3
- 1/2 bathrooms: 1
Heating
- Propane, Forced Air
Cooling
- Central Air
Appliances
- Included: Gas Cooktop, Dishwasher, Microwave, Wall Oven, Refrigerator, Tank Water Heater
- Laundry: 1st Floor Laundry
Features
- Bar, Ceiling Fan(s), Kitchen Island, Primary BR w/ BA, Natural Light, Natural Woodwork, Soaking Tub, Walk-In Closet(s), Walk-in Pantry
- Flooring: Ceramic Tile, Hardwood
- Basement: Climate Controlled,Daylight,Finished,Full,Insulated,Interior Stairs,Walkout,Interior Access,Exterior Entry,Walk-Out Access
- Number of fireplaces: 2
- Fireplace features: 2 Fireplaces
Interior area
- Total structure area: 5,065
- Total interior livable area: 4,943 sqft
- Finished area above ground: 3,672
- Finished area below ground: 1,271
Property
Parking
- Total spaces: 6
- Parking features: Circular Driveway, Crushed Stone, Auto Open, Direct Entry, Driveway, Garage, Parking Spaces 6+, Barn, Attached
- Garage spaces: 2
- Has uncovered spaces: Yes
Accessibility
- Accessibility features: 1st Floor 1/2 Bathroom, 1st Floor Full Bathroom, 1st Floor Hrd Surfce Flr, Access to Common Areas, Laundry Access w/No Steps, Access to Restroom(s), Bathroom w/5 Ft. Diameter, Bathroom w/Roll-in Shower, Bathroom w/Tub, Hard Surface Flooring, 1st Floor Laundry
Features
- Levels: Two,Walkout Lower Level
- Stories: 2
- Patio & porch: Patio
- Exterior features: Balcony, Deck
- Has view: Yes
Lot
- Size: 73.86 Acres
- Features: Country Setting, Horse/Animal Farm, Field/Pasture, Level, Rolling Slope, Sloped, Trail/Near Trail, Views, Wooded
Details
- Additional structures: Barn(s), Gazebo, Outbuilding
- Parcel number: CTOWM220B013L000
- Zoning description: res
Construction
Type & style
- Home type: SingleFamily
- Architectural style: Ranch,Arts and Crafts,Craftsman
- Property subtype: Ranch
Materials
- Wood Frame, Cement Exterior, Clapboard Exterior, Composition Exterior
- Foundation: Concrete
- Roof: Asphalt Shingle
Condition
- New construction: No
- Year built: 2012
Utilities & green energy
- Electric: Circuit Breakers
- Sewer: Private Sewer
- Utilities for property: Other
Community & neighborhood
Location
- Region: Charlestown
Price history
| Date | Event | Price |
|---|---|---|
| 4/3/2023 | Sold | $1,925,000-21.4%$389/sqft |
Source: | ||
| 10/2/2022 | Listed for sale | $2,450,000$496/sqft |
Source: | ||
Public tax history
| Year | Property taxes | Tax assessment |
|---|---|---|
| 2024 | $19,311 +6% | $531,116 |
| 2023 | $18,223 +8.7% | $531,116 +2.2% |
| 2022 | $16,768 +2.2% | $519,616 +0.1% |
Find assessor info on the county website
Neighborhood: 03603
Nearby schools
GreatSchools rating
- NAN. Charlestown Community SchoolGrades: 1-5Distance: 3.5 mi
- 2/10Charlestown Middle SchoolGrades: 6-8Distance: 4.1 mi
- 2/10Fall Mountain Regional High SchoolGrades: 9-12Distance: 7.8 mi
Schools provided by the listing agent
- Elementary: North Charlestown Community
- Middle: Charlestown Middle School
- High: Fall Mountain High School
- District: Charleston School District
Source: PrimeMLS. This data may not be complete. We recommend contacting the local school district to confirm school assignments for this home.
Get pre-qualified for a loan
At Zillow Home Loans, we can pre-qualify you in as little as 5 minutes with no impact to your credit score.An equal housing lender. NMLS #10287.

