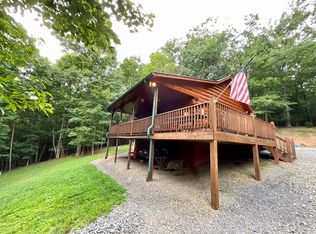Sold for $194,500
$194,500
1451 Birchtree Rd, Laurel Fork, VA 24343
3beds
1,836sqft
Manufactured Home, Mobile Home
Built in 2003
2.5 Acres Lot
$195,200 Zestimate®
$106/sqft
$1,812 Estimated rent
Home value
$195,200
Estimated sales range
Not available
$1,812/mo
Zestimate® history
Loading...
Owner options
Explore your selling options
What's special
This 3 bedroom 2 bath home sits high on a hill offering total privacy with wooded acres and a nice creek! Features of this open floor plan home include a formal living room with gas log or electric fireplace, large den area with rustic log siding walls, formal dining area with rustic log siding walls and a second wood burning fireplace, large totally remodeled kitchen with center island and major appliances, laundry area with washer and dryer, a master suite which includes a large bedroom with two closets (one walk in) and a large remodeled bathroom with an antique clawfoot tub, stand up shower, and double sinks, two more guest bedrooms, and a remodeled hall bathroom! Other features include laminate flooring throughout, propane heat with central air, a fenced side yard for the pets, and insulated windows! As a bonus, there is a two-story workshop/storage building with electricity as well as a detached carport beside the home! This home sits on a totally private 2.49 +/- acre tract with wooded land in the front leading to a small open area with a nice flowing creek to play in or sit and enjoy nature! Conveniently located in a central location giving easy access to amenities in Hillsville, Woodlawn, and Galax! Don't miss out on this one!
Zillow last checked: 8 hours ago
Listing updated: January 02, 2026 at 04:47pm
Listed by:
Ashley Primm 276-733-9695,
Primm Real Estate Firm, LLC
Bought with:
Sharon Robertson, 0225230702
Robertson & Company Realty
Source: SWVAR,MLS#: 103821
Facts & features
Interior
Bedrooms & bathrooms
- Bedrooms: 3
- Bathrooms: 2
- Full bathrooms: 2
- Main level bathrooms: 2
- Main level bedrooms: 3
Primary bedroom
- Level: Main
Bedroom 2
- Level: Main
Bedroom 3
- Level: Main
Bathroom
- Level: Main
Bathroom 2
- Level: Main
Dining room
- Level: Main
Family room
- Level: Main
Kitchen
- Level: Main
Living room
- Level: Main
Basement
- Area: 0
Heating
- Central, Propane
Cooling
- Central Air, Electric
Appliances
- Included: Dishwasher, Dryer, Refrigerator, Washer
- Laundry: Main Level
Features
- Ceiling Fan(s), Paneling, Vaulted Ceiling(s), Internet Availability Other/See Remarks
- Flooring: Newer Floor Covering
- Basement: Crawl Space,None
- Has fireplace: Yes
- Fireplace features: Free Standing, Gas Log, Wood Burning
Interior area
- Total structure area: 1,836
- Total interior livable area: 1,836 sqft
- Finished area above ground: 1,836
- Finished area below ground: 0
Property
Parking
- Total spaces: 1
- Parking features: Garage, Carport
- Garage spaces: 1
- Has carport: Yes
Features
- Stories: 1
- Has view: Yes
- View description: Creek/Stream
- Has water view: Yes
- Water view: Creek/Stream
- Waterfront features: Waterfront, Creek
Lot
- Size: 2.50 Acres
- Features: Waterfront, Wooded
Details
- Parcel number: 97A80A
- Zoning: None
Construction
Type & style
- Home type: MobileManufactured
- Property subtype: Manufactured Home, Mobile Home
Materials
- Vinyl Siding
- Roof: Shingle
Condition
- Exterior Condition: Good,Interior Condition: Good
- Year built: 2003
Utilities & green energy
- Sewer: Septic Tank
- Water: Well
- Utilities for property: Propane
Community & neighborhood
Location
- Region: Laurel Fork
Other
Other facts
- Body type: Double Wide
- Road surface type: Paved
Price history
| Date | Event | Price |
|---|---|---|
| 1/1/2026 | Sold | $194,500+2.4%$106/sqft |
Source: | ||
| 10/24/2025 | Contingent | $189,900$103/sqft |
Source: | ||
| 10/20/2025 | Listed for sale | $189,900-2.4%$103/sqft |
Source: | ||
| 10/9/2025 | Listing removed | $194,500$106/sqft |
Source: | ||
| 10/6/2025 | Listed for sale | $194,500$106/sqft |
Source: | ||
Public tax history
| Year | Property taxes | Tax assessment |
|---|---|---|
| 2025 | $799 +34.9% | $163,100 +62.5% |
| 2024 | $592 | $100,400 |
| 2023 | $592 -7.8% | $100,400 |
Find assessor info on the county website
Neighborhood: 24343
Nearby schools
GreatSchools rating
- 9/10Fancy Gap Elementary SchoolGrades: PK-5Distance: 3.8 mi
- 6/10Carroll County MiddleGrades: 6-8Distance: 4.6 mi
- 6/10Carroll County High SchoolGrades: 9-12Distance: 4.6 mi
Schools provided by the listing agent
- Elementary: Hillsville
- Middle: Carroll County Intermediate
- High: Carroll County
Source: SWVAR. This data may not be complete. We recommend contacting the local school district to confirm school assignments for this home.
