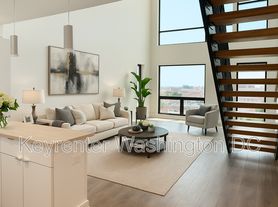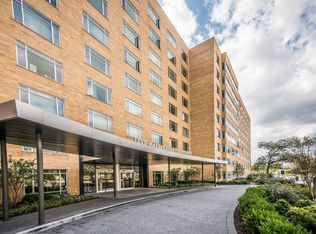Gourmet Kitchen w/ Island & Gas range. Large Bedroom w/ Excellent Closets space & view. Brand New Wood Floors/Huge Bath w/ W/D. Building has a Fantastic Roof Deck w/ Stunning City Views, Courtyard w/ BBQ grills & Waterfall, Front desk & Party room. Close to Adams Morgan, U Street & Col Heights Metro. **1 ASSIGNED GARAGE PARKING SPACE
** Furnish or possible Unfurnished **
Apartment for rent
$2,800/mo
1451 Belmont St NW APT 202, Washington, DC 20009
1beds
770sqft
Price may not include required fees and charges.
Apartment
Available now
Cats, dogs OK
Central air, electric, ceiling fan
In unit laundry
2 Attached garage spaces parking
Natural gas, central
What's special
Brand new wood floors
- 7 days |
- -- |
- -- |
District law requires that a housing provider state that the housing provider will not refuse to rent a rental unit to a person because the person will provide the rental payment, in whole or in part, through a voucher for rental housing assistance provided by the District or federal government.
Travel times
Looking to buy when your lease ends?
Consider a first-time homebuyer savings account designed to grow your down payment with up to a 6% match & a competitive APY.
Facts & features
Interior
Bedrooms & bathrooms
- Bedrooms: 1
- Bathrooms: 1
- Full bathrooms: 1
Heating
- Natural Gas, Central
Cooling
- Central Air, Electric, Ceiling Fan
Appliances
- Included: Dishwasher, Disposal, Dryer, Microwave, Oven, Range, Refrigerator, Washer
- Laundry: In Unit, Washer In Unit
Features
- Breakfast Area, Ceiling Fan(s), Combination Dining/Living, Combination Kitchen/Dining, Combination Kitchen/Living, Crown Molding, Dining Area, Dry Wall, Exhaust Fan, High Ceilings, Kitchen - Gourmet, Open Floorplan, Recessed Lighting, Walk-In Closet(s)
- Flooring: Hardwood
- Furnished: Yes
Interior area
- Total interior livable area: 770 sqft
Property
Parking
- Total spaces: 2
- Parking features: Assigned, Attached, Garage, Off Street, Covered
- Has attached garage: Yes
Features
- Exterior features: Contact manager
Details
- Parcel number: 26612059
- Other equipment: Intercom
Construction
Type & style
- Home type: Apartment
- Property subtype: Apartment
Condition
- Year built: 2006
Utilities & green energy
- Utilities for property: Water
Building
Management
- Pets allowed: Yes
Community & HOA
Location
- Region: Washington
Financial & listing details
- Lease term: Contact For Details
Price history
| Date | Event | Price |
|---|---|---|
| 11/15/2025 | Listed for rent | $2,800$4/sqft |
Source: Bright MLS #DCDC2228510 | ||
| 11/15/2025 | Listing removed | $2,800$4/sqft |
Source: Zillow Rentals | ||
| 8/26/2025 | Listing removed | $519,900$675/sqft |
Source: | ||
| 8/15/2025 | Price change | $519,900-1.9%$675/sqft |
Source: | ||
| 8/4/2025 | Price change | $2,800-3.4%$4/sqft |
Source: Zillow Rentals | ||

