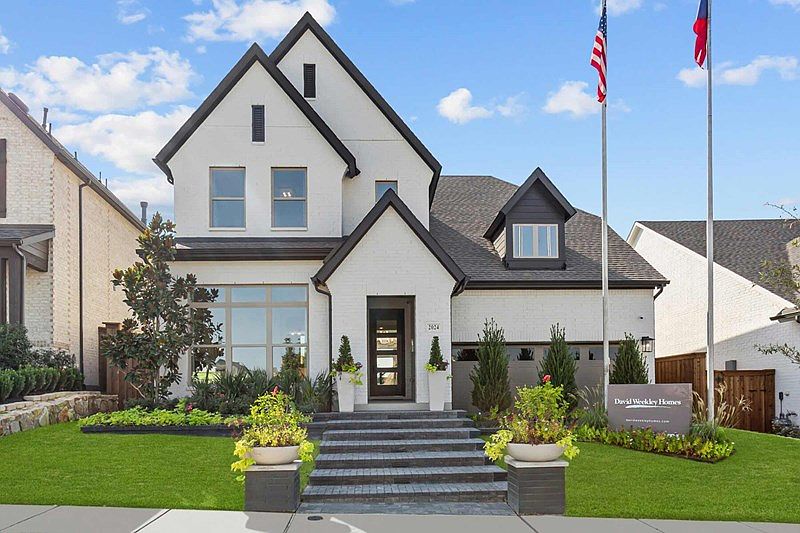Experience the lifestyle benefits of The Saratoga masterpiece home plan. The open-concept family and dining areas, featuring a cozy fireplace, provide a wonderful canvas for your interior design ideas. The gourmet kitchen features a full-function island, and a fantastic culinary environment. Create a productive home office or an elegant lounge in the impressive study, enhanced by French doors. Enjoy sunsets and weekend afternoons from the comfort of your breezy covered patio. Your spacious Owner’s Retreat offers a serene start and end to each day with its super shower and walk-in closet. Design the perfect specialty room for your family in the upstairs retreat. Each of the three upstairs bedrooms offers a unique, personal space with its own walk-in closet. David Weekley’s world-class customer service will ensure a delightful building process for this exceptional new home, walking distance to the Walsh amenities.
Pending
Special offer
$619,093
14509 Mercer Ln, Aledo, TX 76008
4beds
3,202sqft
Single Family Residence
Built in 2025
7,274 sqft lot
$611,100 Zestimate®
$193/sqft
$189/mo HOA
What's special
Cozy fireplaceBreezy covered patioFull-function islandImpressive studyWalk-in closetGourmet kitchenUpstairs retreat
- 116 days
- on Zillow |
- 88 |
- 3 |
Zillow last checked: 7 hours ago
Listing updated: April 07, 2025 at 06:46am
Listed by:
Jimmy Rado 0221720 877-933-5539,
David M. Weekley 877-933-5539
Source: NTREIS,MLS#: 20810350
Travel times
Schedule tour
Select a date
Facts & features
Interior
Bedrooms & bathrooms
- Bedrooms: 4
- Bathrooms: 4
- Full bathrooms: 3
- 1/2 bathrooms: 1
Primary bedroom
- Features: Walk-In Closet(s)
- Level: First
- Dimensions: 12 x 14
Bedroom
- Level: Second
- Dimensions: 10 x 13
Bedroom
- Level: Second
- Dimensions: 11 x 11
Bedroom
- Level: Second
- Dimensions: 11 x 10
Primary bathroom
- Features: Dual Sinks, Garden Tub/Roman Tub, Linen Closet, Separate Shower
- Level: First
- Dimensions: 12 x 9
Dining room
- Level: First
- Dimensions: 13 x 15
Game room
- Level: Second
- Dimensions: 18 x 18
Kitchen
- Features: Kitchen Island, Stone Counters
- Level: First
- Dimensions: 10 x 18
Living room
- Features: Fireplace
- Level: First
- Dimensions: 15 x 10
Office
- Level: First
- Dimensions: 9 x 11
Utility room
- Features: Utility Room
- Level: First
- Dimensions: 6 x 7
Heating
- Central, Electric, Natural Gas, Zoned
Cooling
- Ceiling Fan(s), Zoned
Appliances
- Included: Built-In Gas Range, Double Oven, Dishwasher, Gas Cooktop, Disposal, Gas Water Heater, Microwave, Tankless Water Heater, Vented Exhaust Fan
Features
- Decorative/Designer Lighting Fixtures, High Speed Internet, Vaulted Ceiling(s), Air Filtration
- Flooring: Carpet, Ceramic Tile, Luxury Vinyl Plank
- Has basement: No
- Number of fireplaces: 1
- Fireplace features: Gas, Gas Log, Gas Starter
Interior area
- Total interior livable area: 3,202 sqft
Property
Parking
- Total spaces: 3
- Parking features: Garage, Garage Door Opener, Garage Faces Rear
- Attached garage spaces: 3
Features
- Levels: Two
- Stories: 2
- Patio & porch: Covered
- Exterior features: Lighting, Rain Gutters
- Pool features: None
- Fencing: Wood
Lot
- Size: 7,274 sqft
- Dimensions: 35'
- Features: Backs to Greenbelt/Park, Interior Lot, Landscaped
Details
- Parcel number: 00
- Other equipment: Air Purifier
Construction
Type & style
- Home type: SingleFamily
- Architectural style: Craftsman,Detached
- Property subtype: Single Family Residence
Materials
- Brick
- Foundation: Slab
- Roof: Composition
Condition
- New construction: Yes
- Year built: 2025
Details
- Builder name: David Weekley Homes
Utilities & green energy
- Sewer: Public Sewer
- Water: Public
- Utilities for property: Sewer Available, Underground Utilities, Water Available
Green energy
- Energy efficient items: Appliances, HVAC, Insulation, Rain/Freeze Sensors, Thermostat, Water Heater, Windows
- Indoor air quality: Filtration
- Water conservation: Low-Flow Fixtures, Water-Smart Landscaping
Community & HOA
Community
- Security: Security System, Carbon Monoxide Detector(s), Fire Alarm, Smoke Detector(s)
- Subdivision: Walsh Classic
HOA
- Has HOA: Yes
- Services included: All Facilities, Association Management, Maintenance Structure
- HOA fee: $189 monthly
- HOA name: 00
Location
- Region: Aledo
Financial & listing details
- Price per square foot: $193/sqft
- Date on market: 1/6/2025
About the community
PoolPlaygroundTennisBasketball+ 7 more
Located in Aledo, TX, Walsh Classic bridges technology and nature. In addition to more than four decades of experience, David Weekley Homes offers Innovative Design, Incomparable Choices and Inspired Customer Service. Enjoy award-winning floor plans situated on 50-foot homesites in this highly-anticipated community, which includes the fastest internet in the country.Walsh Classic offers a host of amazing amenities, including:Front yard maintenance included; Students attend Aledo ISD schools, including onsite elementary school; Resort-style pool with cabanas, slides, kids areas and a separate junior Olympic lap pool; Miles of hike and bike trails; 10,000 square foot fitness center with full-time lifestyle director; Convenient access to downtown Ft. Worth, I-20 and I-30; For details on Walsh, visit WalshTX.com
Enjoy limited-time incentives in celebration of our 40th anniversary!
Enjoy limited-time incentives in celebration of our 40th anniversary! Offer valid January, 1, 2025 to September, 1, 2025.Source: David Weekley Homes

