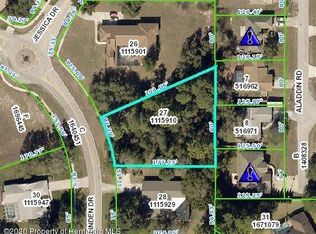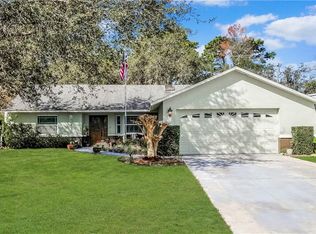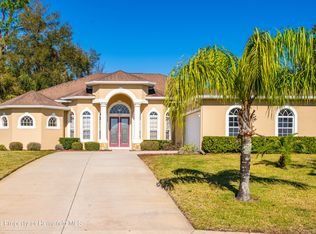Sold for $448,900 on 04/12/23
$448,900
14509 Linden Dr, Spring Hill, FL 34609
4beds
2,340sqft
Single Family Residence
Built in 1989
0.5 Acres Lot
$465,500 Zestimate®
$192/sqft
$2,575 Estimated rent
Home value
$465,500
$442,000 - $493,000
$2,575/mo
Zestimate® history
Loading...
Owner options
Explore your selling options
What's special
Over a 1/2 ACRE of PRIVACY in EAST LINDEN ESTATES. Let's face it, location (privacy), functionality (interior/exterior), and efficiency (updated windows) are top priorities on any homebuyer's list. This updated Split floor plan pool home has an impressive layout with an abundance of entertaining space for your guests inside and out. This 4 Bed/ 3 Full Bath / 2 Car Garage (with workshop) SALTWATER POOL (Screened Enclosure) home features a massive living room complimented by volume ceilings, engineered wood flooring, fireplace, and beautiful plantation shutters. Connected with the living room, you will find your Master En-Suite with Dual Walk-in closets, soaking tub and private shower. Master Suite also has private access to the Pool. From The Master Suite, you will find the Kitchen which conveniently integrates with the Den and Dining room area making it easy to entertain while you prepare for your guests. Fantastic pool view from the Kitchen and Dining room. Sliding windows and doors in the dining area, den and living area seamlessly integrate the amazing outdoor and indoor spaces. On the other side of the home are 3 very spacious Bedrooms with 2 updated bathrooms. Cooking Breakfast by the pool in your outdoor kitchen and morning coffee by the pool is a must. Perfectly positioned for the morning sun making the mornings very, very relaxing (must see to believe). The Saltwater pool features gorgeous pavers, 2 separate dining areas, outdoor kitchen, stunning views and mature landscaping offering necessary shade. This one will not last.
Zillow last checked: 8 hours ago
Listing updated: April 16, 2023 at 12:38pm
Listing Provided by:
Thomas Morillo LLC 727-560-4944,
CHARLES RUTENBERG REALTY INC 727-538-9200,
Sean Barber PA 727-481-5012,
CHARLES RUTENBERG REALTY INC
Bought with:
Hezron Gomes
JASON MITCHELL REAL ESTATE FLO
Source: Stellar MLS,MLS#: U8189692 Originating MLS: Pinellas Suncoast
Originating MLS: Pinellas Suncoast

Facts & features
Interior
Bedrooms & bathrooms
- Bedrooms: 4
- Bathrooms: 3
- Full bathrooms: 3
Primary bedroom
- Level: First
- Dimensions: 13x16
Dining room
- Level: First
- Dimensions: 12x12
Kitchen
- Level: First
- Dimensions: 13x10
Living room
- Level: First
- Dimensions: 13x19
Heating
- Central, Electric
Cooling
- Central Air
Appliances
- Included: Dishwasher, Microwave, Range, Refrigerator
- Laundry: Inside
Features
- Eating Space In Kitchen, High Ceilings, Living Room/Dining Room Combo, Primary Bedroom Main Floor, Open Floorplan, Solid Wood Cabinets, Split Bedroom, Walk-In Closet(s)
- Flooring: Ceramic Tile, Laminate
- Doors: Outdoor Grill, Sliding Doors
- Windows: Double Pane Windows
- Has fireplace: Yes
Interior area
- Total structure area: 3,519
- Total interior livable area: 2,340 sqft
Property
Parking
- Total spaces: 2
- Parking features: Garage - Attached
- Attached garage spaces: 2
Features
- Levels: One
- Stories: 1
- Exterior features: Awning(s), Outdoor Grill
- Has private pool: Yes
- Pool features: Heated, In Ground, Salt Water, Screen Enclosure
Lot
- Size: 0.50 Acres
- Features: Corner Lot
- Residential vegetation: Mature Landscaping
Details
- Additional structures: Outdoor Kitchen, Storage, Workshop
- Parcel number: R3322318169100000280
- Zoning: RES
- Special conditions: None
Construction
Type & style
- Home type: SingleFamily
- Architectural style: Ranch
- Property subtype: Single Family Residence
Materials
- Block
- Foundation: Slab
- Roof: Shingle
Condition
- New construction: No
- Year built: 1989
Utilities & green energy
- Sewer: Septic Tank
- Water: Well
- Utilities for property: BB/HS Internet Available, Cable Available, Electricity Connected, Street Lights, Water Connected
Community & neighborhood
Location
- Region: Spring Hill
- Subdivision: EAST LINDEN ESTATE
HOA & financial
HOA
- Has HOA: Yes
- HOA fee: $13 monthly
- Association name: East Linden Estates Homeowner's Assoc
Other fees
- Pet fee: $0 monthly
Other financial information
- Total actual rent: 0
Other
Other facts
- Listing terms: Cash,Conventional,FHA,USDA Loan,VA Loan
- Ownership: Fee Simple
- Road surface type: Paved
Price history
| Date | Event | Price |
|---|---|---|
| 7/12/2024 | Listing removed | $319,900-28.7%$137/sqft |
Source: | ||
| 4/12/2023 | Sold | $448,900+2.3%$192/sqft |
Source: | ||
| 3/1/2023 | Pending sale | $438,900$188/sqft |
Source: | ||
| 2/26/2023 | Price change | $438,900-2.4%$188/sqft |
Source: | ||
| 2/10/2023 | Listed for sale | $449,900+34.3%$192/sqft |
Source: | ||
Public tax history
| Year | Property taxes | Tax assessment |
|---|---|---|
| 2024 | $5,902 -6.3% | $393,206 +6.7% |
| 2023 | $6,298 +7.7% | $368,438 +10% |
| 2022 | $5,847 +69.8% | $334,944 +56.1% |
Find assessor info on the county website
Neighborhood: East Linden Estates
Nearby schools
GreatSchools rating
- 6/10Suncoast Elementary SchoolGrades: PK-5Distance: 2.1 mi
- 5/10Powell Middle SchoolGrades: 6-8Distance: 3.3 mi
- 4/10Frank W. Springstead High SchoolGrades: 9-12Distance: 3.5 mi
Schools provided by the listing agent
- Elementary: Suncoast Elementary
- Middle: Powell Middle
- High: Frank W Springstead
Source: Stellar MLS. This data may not be complete. We recommend contacting the local school district to confirm school assignments for this home.
Get a cash offer in 3 minutes
Find out how much your home could sell for in as little as 3 minutes with a no-obligation cash offer.
Estimated market value
$465,500
Get a cash offer in 3 minutes
Find out how much your home could sell for in as little as 3 minutes with a no-obligation cash offer.
Estimated market value
$465,500


