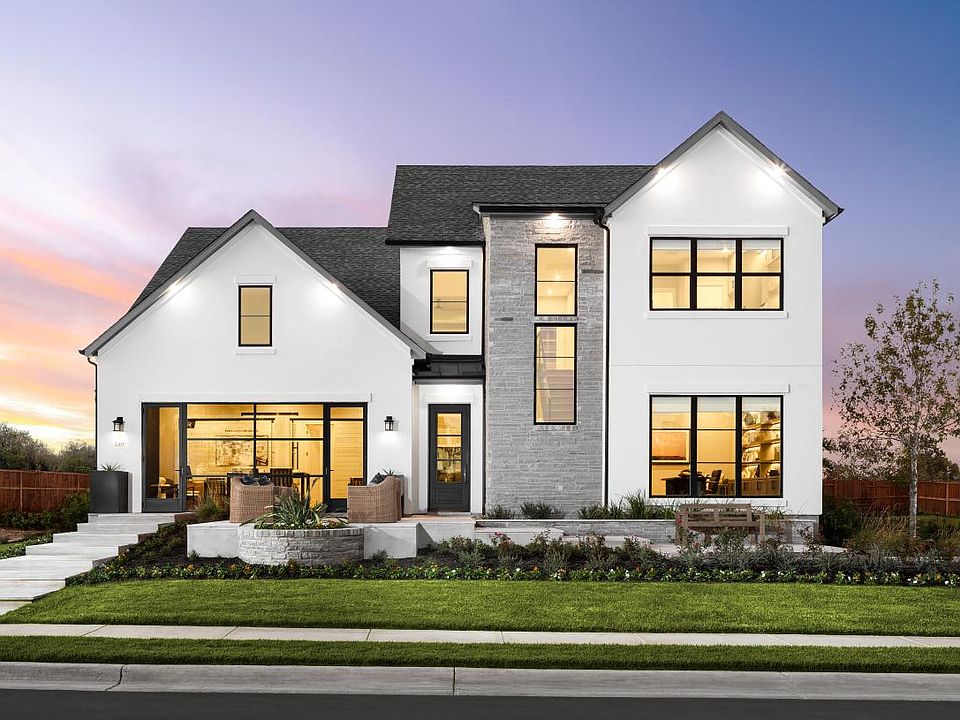MLS# 3695076 - Built by Toll Brothers, Inc. - Dec 2025 completion! ~ Accompanied by plenty of cabinet and counter space, a cozy breakfast nook, and a massive center island, this state-of-the-art kitchen is truly the centerpiece of the home. The private primary bedroom suite is defined by an elegant tray ceiling, a generous walk-in closet, and a spa-like primary bath with dual vanities and a serene soaking tub. The first floor also offers a bedroom suite complete with a private bath and walk-in closet. Further highlights include a sizable loft with a tray ceiling, a media room, and a large office off the foyer. Disclaimer: Photos are images only and should not be relied upon to confirm applicable features.
Active
$1,389,000
14509 Blacktail Dr, Leander, TX 78641
4beds
4,010sqft
Single Family Residence
Built in 2025
9,147.6 Square Feet Lot
$1,343,600 Zestimate®
$346/sqft
$125/mo HOA
What's special
Generous walk-in closetElegant tray ceilingSerene soaking tubMedia roomMassive center islandDual vanitiesPrivate primary bedroom suite
Call: (737) 510-2203
- 112 days |
- 171 |
- 9 |
Zillow last checked: 7 hours ago
Listing updated: August 06, 2025 at 12:14pm
Listed by:
Ben Caballero (888) 872-6006,
HomesUSA.com
Source: Unlock MLS,MLS#: 3695076
Travel times
Facts & features
Interior
Bedrooms & bathrooms
- Bedrooms: 4
- Bathrooms: 5
- Full bathrooms: 4
- 1/2 bathrooms: 1
- Main level bedrooms: 2
Heating
- Central
Cooling
- Central Air
Appliances
- Included: Built-In Electric Oven, Dishwasher
Features
- Eat-in Kitchen, Entrance Foyer, Interior Steps, Walk-In Closet(s)
- Flooring: Carpet, Tile, Wood
- Windows: ENERGY STAR Qualified Windows
- Number of fireplaces: 1
- Fireplace features: Electric, Family Room
Interior area
- Total interior livable area: 4,010 sqft
Property
Parking
- Total spaces: 3
- Parking features: Attached, Garage, Tandem
- Attached garage spaces: 3
Accessibility
- Accessibility features: None
Features
- Levels: Two
- Stories: 2
- Patio & porch: Covered, Patio, Porch
- Exterior features: None
- Has private pool: Yes
- Pool features: In Ground
- Fencing: Wood
- Has view: Yes
- View description: Neighborhood
- Waterfront features: None
Lot
- Size: 9,147.6 Square Feet
- Features: Interior Lot, Landscaped, Sprinkler - Automatic
Details
- Additional structures: None
- Parcel number: 14509
- Special conditions: Standard
Construction
Type & style
- Home type: SingleFamily
- Property subtype: Single Family Residence
Materials
- Foundation: Slab
- Roof: Composition
Condition
- Under Construction
- New construction: Yes
- Year built: 2025
Details
- Builder name: Toll Brothers, Inc.
Utilities & green energy
- Sewer: Public Sewer
- Water: Public
- Utilities for property: Electricity Available, Sewer Connected
Community & HOA
Community
- Features: Clubhouse, Cluster Mailbox, Pool
- Subdivision: Hidden Creeks at Lakewood Park - Harvest Collection
HOA
- Has HOA: Yes
- Services included: Common Area Maintenance
- HOA fee: $125 monthly
- HOA name: Hidden Creek Residential
Location
- Region: Leander
Financial & listing details
- Price per square foot: $346/sqft
- Tax assessed value: $180,000
- Annual tax amount: $2,267
- Date on market: 7/11/2025
- Listing terms: Cash,Conventional
- Electric utility on property: Yes
About the community
PoolPlayground
With an exceptional array of five home designs ranging from 2,907 to over 3,958 square feet, Hidden Creeks at Lakewood Park - Harvest Collection offers homebuyers an amazing selection of new homes in Cedar Park, TX, on 70-foot home sites. Plus, homeowners here can take advantage of the exciting community amenities, including a pool, to enjoy year-round warm weather. Experience an alluring mix of luxury and serenity at Hidden Creeks at Lakewood Park, a beautiful new home community ideally situated in Cedar Park, Texas. Showcasing two elegant collections of single-family homes, this master-planned community features estate-sized home sites and flexible floor plans that offer expansive gathering spaces and first-floor bedroom suites. Residents will have access to a pristine selection of resort-style amenities while being located within the highly rated Leander ISD and just minutes from an array of vibrant shopping and dining opportunities. Home price does not include any home site premium.

2305 Spanish Cedar Dr, Cedar Park, TX 78641
Source: Toll Brothers Inc.
