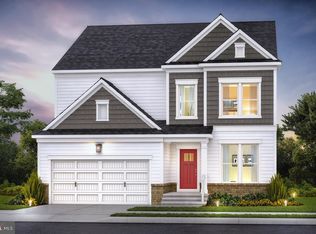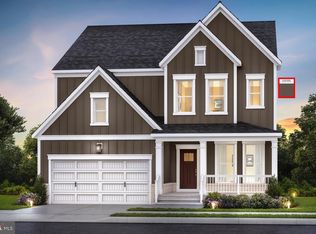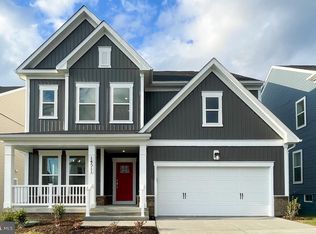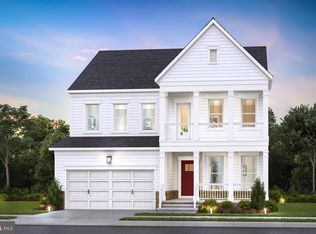Sold for $925,000
$925,000
14508 Sourgum Rd, Boyds, MD 20841
4beds
3,650sqft
Single Family Residence
Built in 2025
6,325 Square Feet Lot
$923,300 Zestimate®
$253/sqft
$4,912 Estimated rent
Home value
$923,300
$849,000 - $1.01M
$4,912/mo
Zestimate® history
Loading...
Owner options
Explore your selling options
What's special
This Mercer floorplan is under construction with an April 2025 delivery. This Mercer floor plan features over 3,600 square feet of thoughtfully designed living space, with 4 Bedrooms and 31/2 Bathrooms combining elegance and modern convenience. The main floor offers an open concept with upgraded luxury vinyl plank (LVP) flooring throughout, seamlessly connecting the living, dining, and flex space areas. The gourmet kitchen is the heart of the home, boasting high-end appliances, upgraded cabinetry, and a spacious café area that opens to a stunning 28-foot deck, ideal for indoor-outdoor entertaining. Upstairs, oak stairs lead to a luxurious second floor with generously sized bedrooms and a well-equipped laundry room. The laundry room includes a washer and dryer, base cabinets for storage, and a built-in sink for added functionality. Ceramic tile upgrades in the bathrooms add a touch of sophistication and durability. The finished basement is a versatile retreat, featuring a spacious game room and a full bathroom, offering endless possibilities for entertainment and relaxation. Additional upgrades include lighting packages throughout the home and prewired ceiling fans in key areas for enhanced comfort and ambiance. This home combines style, convenience, and ample space to accommodate modern living. Creekside at Cabin Branch is a highly sought after community in Montgomery County will features a total of 326 homes—a mix of single-family homes and 3-level townhomes. Creekside at Cabin Branch is an outdoors-based community offering a unique, tranquil setting. Enjoy gorgeous wooded and mountain views, along with 300+ acres of dedicated parkland, 27 acres of open space for recreation, walking trails, a community center with a pool, pocket parks and easy access to I-270. Visit our sales center for more information.
Zillow last checked: 8 hours ago
Listing updated: May 30, 2025 at 08:01am
Listed by:
Joe Petrone 240-274-1219,
Monument Sotheby's International Realty
Bought with:
Krishna Chaitanya Dasari, 5015613
Samson Properties
Source: Bright MLS,MLS#: MDMC2165222
Facts & features
Interior
Bedrooms & bathrooms
- Bedrooms: 4
- Bathrooms: 5
- Full bathrooms: 4
- 1/2 bathrooms: 1
- Main level bathrooms: 1
Basement
- Level: Main
Basement
- Level: Lower
Game room
- Level: Lower
Heating
- Forced Air, Natural Gas
Cooling
- Central Air, Electric
Appliances
- Included: Microwave, Dishwasher, Disposal, Energy Efficient Appliances, ENERGY STAR Qualified Dishwasher, ENERGY STAR Qualified Refrigerator, Exhaust Fan, Ice Maker, Oven/Range - Gas, Refrigerator, Stainless Steel Appliance(s), Water Heater, Electric Water Heater
- Laundry: Upper Level
Features
- Breakfast Area, Combination Dining/Living, Combination Kitchen/Dining, Combination Kitchen/Living, Family Room Off Kitchen, Open Floorplan, Eat-in Kitchen, Kitchen Island, Kitchen - Table Space, Pantry, Primary Bath(s), Recessed Lighting, Walk-In Closet(s), Kitchen - Gourmet, 9'+ Ceilings, Dry Wall
- Flooring: Luxury Vinyl, Carpet
- Doors: Sliding Glass
- Windows: Casement, Double Pane Windows, Low Emissivity Windows, Vinyl Clad
- Basement: Concrete,Sump Pump,Walk-Out Access,Finished
- Has fireplace: No
Interior area
- Total structure area: 3,650
- Total interior livable area: 3,650 sqft
- Finished area above ground: 2,518
- Finished area below ground: 1,132
Property
Parking
- Total spaces: 4
- Parking features: Garage Faces Front, Garage Door Opener, Inside Entrance, Concrete, Driveway, Attached, On Street
- Attached garage spaces: 2
- Uncovered spaces: 2
Accessibility
- Accessibility features: Doors - Lever Handle(s)
Features
- Levels: Two
- Stories: 2
- Patio & porch: Deck
- Exterior features: Lighting, Sidewalks, Street Lights
- Pool features: Community
- Has view: Yes
- View description: Trees/Woods
Lot
- Size: 6,325 sqft
Details
- Additional structures: Above Grade, Below Grade
- Parcel number: 160203888825
- Zoning: N/A
- Special conditions: Standard
Construction
Type & style
- Home type: SingleFamily
- Architectural style: Colonial
- Property subtype: Single Family Residence
Materials
- Batts Insulation, Blown-In Insulation, Brick Veneer, Concrete, CPVC/PVC, Vinyl Siding
- Foundation: Concrete Perimeter
- Roof: Architectural Shingle,Asphalt,Shingle
Condition
- Excellent
- New construction: Yes
- Year built: 2025
Details
- Builder model: MERCER
- Builder name: Pulte Homes
Utilities & green energy
- Electric: 200+ Amp Service
- Sewer: Grinder Pump
- Water: Public
- Utilities for property: Cable Available, Natural Gas Available, Underground Utilities, Fiber Optic, Cable
Community & neighborhood
Security
- Security features: Carbon Monoxide Detector(s), Smoke Detector(s), Fire Sprinkler System
Location
- Region: Boyds
- Subdivision: Cabin Branch
HOA & financial
HOA
- Has HOA: Yes
- HOA fee: $180 monthly
- Amenities included: Community Center, Common Grounds, Party Room, Tennis Court(s), Basketball Court
- Services included: Common Area Maintenance, Fiber Optics Available, Lawn Care Rear, Lawn Care Side, Maintenance Grounds, Management, Recreation Facility, Reserve Funds, Snow Removal, Trash
Other
Other facts
- Listing agreement: Exclusive Right To Sell
- Listing terms: Cash,Contract,Conventional,FHA,VA Loan
- Ownership: Fee Simple
- Road surface type: Black Top
Price history
| Date | Event | Price |
|---|---|---|
| 5/30/2025 | Sold | $925,000-3.3%$253/sqft |
Source: | ||
| 4/28/2025 | Pending sale | $956,537$262/sqft |
Source: | ||
| 4/2/2025 | Price change | $956,537-3%$262/sqft |
Source: | ||
| 3/13/2025 | Price change | $986,537-1%$270/sqft |
Source: | ||
| 3/9/2025 | Price change | $996,537+1.5%$273/sqft |
Source: | ||
Public tax history
Tax history is unavailable.
Neighborhood: Ten Mile Creek
Nearby schools
GreatSchools rating
- 6/10Clarksburg Elementary SchoolGrades: PK-5Distance: 1.5 mi
- 6/10Rocky Hill Middle SchoolGrades: 6-8Distance: 2.1 mi
- 8/10Clarksburg High SchoolGrades: 9-12Distance: 2 mi
Schools provided by the listing agent
- Elementary: Cabin Branch
- Middle: Rocky Hill
- High: Clarksburg
- District: Montgomery County Public Schools
Source: Bright MLS. This data may not be complete. We recommend contacting the local school district to confirm school assignments for this home.

Get pre-qualified for a loan
At Zillow Home Loans, we can pre-qualify you in as little as 5 minutes with no impact to your credit score.An equal housing lender. NMLS #10287.



