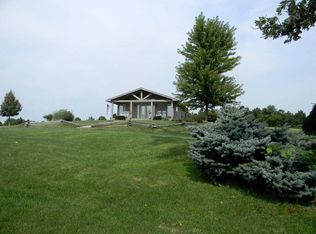Closed
$540,000
14508 Nichols Rd, Hebron, IL 60034
5beds
2,224sqft
Single Family Residence
Built in 2007
13.66 Acres Lot
$611,300 Zestimate®
$243/sqft
$3,373 Estimated rent
Home value
$611,300
$562,000 - $666,000
$3,373/mo
Zestimate® history
Loading...
Owner options
Explore your selling options
What's special
Perfect Gentleman's Farm FUN! 13.66 ACRES +/- with over 8 acres zoned as Agriculture (A-1 - your most FLEXIBLE zoning & BEST taxes!) Home sits back from the Road with Million $$ Views from all angles. NOT your typical farmhouse, as this beauty was built in 2007 with modern conveniences - OPEN floor plan, Walk-in PANTRY, Huge First Floor Laundry Room, split floorplan Bedrooms, Master Bedroom with Master Bath and Walk-in closet, FULL Finished Basement, buried above ground POOL etc. 2 Steel Sided OUTBUILDINGS, including a 40x60 HEATED Workshop with a 12' Door, Separate building with water & electric & 3 Stalls for the Animals, FENCED pastures and permanent trailer included in the sale. 2019 FURNACE, 2010 Kinetico Water Softener. Just a hop, skip to Wisconsin FUN and Hebron restaurants, too! Come try your hand at a Hobby Farm!
Zillow last checked: 8 hours ago
Listing updated: March 17, 2023 at 05:38pm
Listing courtesy of:
Kim Keefe 815-790-4852,
Compass
Bought with:
Agata Kusak
Keller Williams Premiere Properties
Source: MRED as distributed by MLS GRID,MLS#: 11624620
Facts & features
Interior
Bedrooms & bathrooms
- Bedrooms: 5
- Bathrooms: 3
- Full bathrooms: 3
Primary bedroom
- Features: Flooring (Carpet), Bathroom (Full, Double Sink, Whirlpool & Sep Shwr)
- Level: Main
- Area: 240 Square Feet
- Dimensions: 16X15
Bedroom 2
- Features: Flooring (Carpet)
- Level: Main
- Area: 182 Square Feet
- Dimensions: 14X13
Bedroom 3
- Features: Flooring (Carpet)
- Level: Main
- Area: 182 Square Feet
- Dimensions: 14X13
Bedroom 4
- Features: Flooring (Carpet)
- Level: Main
- Area: 143 Square Feet
- Dimensions: 13X11
Bedroom 5
- Features: Flooring (Carpet)
- Level: Basement
- Area: 150 Square Feet
- Dimensions: 15X10
Dining room
- Features: Flooring (Vinyl)
- Level: Main
- Area: 255 Square Feet
- Dimensions: 17X15
Exercise room
- Features: Flooring (Wood Laminate)
- Level: Basement
- Area: 252 Square Feet
- Dimensions: 18X14
Family room
- Features: Flooring (Wood Laminate)
- Level: Basement
- Area: 154 Square Feet
- Dimensions: 14X11
Kitchen
- Features: Kitchen (Eating Area-Breakfast Bar, Eating Area-Table Space, Island, Pantry-Walk-in), Flooring (Vinyl)
- Level: Main
- Area: 240 Square Feet
- Dimensions: 16X15
Laundry
- Features: Flooring (Vinyl)
- Level: Main
- Area: 98 Square Feet
- Dimensions: 14X07
Living room
- Features: Flooring (Hardwood)
- Level: Main
- Area: 375 Square Feet
- Dimensions: 25X15
Office
- Features: Flooring (Wood Laminate)
- Level: Basement
- Area: 196 Square Feet
- Dimensions: 14X14
Recreation room
- Features: Flooring (Wood Laminate)
- Level: Basement
- Area: 450 Square Feet
- Dimensions: 25X18
Heating
- Propane
Cooling
- Central Air
Appliances
- Included: Range, Microwave, Dishwasher, Refrigerator, Washer, Dryer, Humidifier, Electric Water Heater
- Laundry: Main Level, Electric Dryer Hookup, In Unit, Sink
Features
- Cathedral Ceiling(s), 1st Floor Bedroom, 1st Floor Full Bath, Walk-In Closet(s), High Ceilings, Open Floorplan, Pantry
- Flooring: Hardwood
- Basement: Partially Finished,Full
- Number of fireplaces: 1
- Fireplace features: Wood Burning, Great Room
Interior area
- Total structure area: 4,024
- Total interior livable area: 2,224 sqft
- Finished area below ground: 1,800
Property
Parking
- Total spaces: 3
- Parking features: Gravel, Garage Door Opener, Heated Garage, On Site, Garage Owned, Attached, Garage
- Attached garage spaces: 3
- Has uncovered spaces: Yes
Accessibility
- Accessibility features: No Disability Access
Features
- Stories: 1
- Patio & porch: Deck
- Pool features: Above Ground
Lot
- Size: 13.66 Acres
- Dimensions: 477X410X494X609X762X234
- Features: Landscaped, Mature Trees, Garden, Level, Pasture
Details
- Additional structures: Workshop, Barn(s), Outbuilding, Utility Building(s), Box Stalls
- Additional parcels included: 0201400012
- Parcel number: 0201200008
- Special conditions: None
- Other equipment: Water-Softener Owned, Ceiling Fan(s), Sump Pump
Construction
Type & style
- Home type: SingleFamily
- Architectural style: Ranch
- Property subtype: Single Family Residence
Materials
- Vinyl Siding
- Foundation: Concrete Perimeter
- Roof: Asphalt
Condition
- New construction: No
- Year built: 2007
Details
- Builder model: RANCH
Utilities & green energy
- Electric: Circuit Breakers, 200+ Amp Service
- Sewer: Septic Tank
- Water: Well
Community & neighborhood
Security
- Security features: Carbon Monoxide Detector(s)
Community
- Community features: Curbs, Sidewalks, Street Lights, Street Paved
Location
- Region: Hebron
HOA & financial
HOA
- Services included: None
Other
Other facts
- Listing terms: Conventional
- Ownership: Fee Simple
Price history
| Date | Event | Price |
|---|---|---|
| 3/17/2023 | Sold | $540,000-1.8%$243/sqft |
Source: | ||
| 2/17/2023 | Contingent | $549,900$247/sqft |
Source: | ||
| 9/8/2022 | Listed for sale | $549,900+57.1%$247/sqft |
Source: | ||
| 10/23/2009 | Sold | $350,000$157/sqft |
Source: | ||
Public tax history
| Year | Property taxes | Tax assessment |
|---|---|---|
| 2024 | $6,232 +0.2% | $106,861 +8.4% |
| 2023 | $6,217 +5.8% | $98,594 +10.7% |
| 2022 | $5,877 +6.4% | $89,098 +11.4% |
Find assessor info on the county website
Neighborhood: 60034
Nearby schools
GreatSchools rating
- 9/10Alden Hebron Elementary SchoolGrades: PK-5Distance: 3.2 mi
- 9/10Alden-Hebron Middle SchoolGrades: 6-8Distance: 3 mi
- 7/10Alden-Hebron High SchoolGrades: 9-12Distance: 3 mi
Schools provided by the listing agent
- Elementary: Alden Hebron Elementary School
- Middle: Alden-Hebron Middle School
- High: Alden-Hebron High School
- District: 19
Source: MRED as distributed by MLS GRID. This data may not be complete. We recommend contacting the local school district to confirm school assignments for this home.
Get pre-qualified for a loan
At Zillow Home Loans, we can pre-qualify you in as little as 5 minutes with no impact to your credit score.An equal housing lender. NMLS #10287.
